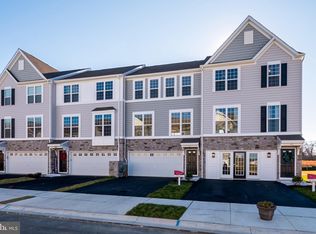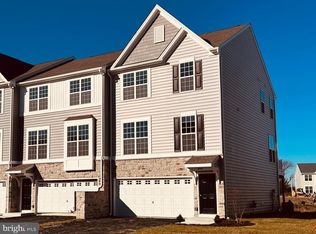Sold for $443,590
$443,590
119 Case Rd, Townsend, DE 19734
3beds
2,170sqft
Townhouse
Built in 2024
3,049 Square Feet Lot
$440,400 Zestimate®
$204/sqft
$2,559 Estimated rent
Home value
$440,400
$418,000 - $462,000
$2,559/mo
Zestimate® history
Loading...
Owner options
Explore your selling options
What's special
Spacious 2,170 SF end unit townhome at 119 Case Road with included lower level. The main floor has an open floor plan that is ideal for entertaining. There are 9' ceilings, and LVP flooring on the main floor. The deck is off the great room, inviting outdoor enjoyment for owners and guests. The kitchen features a gas range, built-in microwave, stainless steel appliances and ceiling lighting to highlight the granite countertops on the upgraded island. The upper level is highlighted with a sumptuous owner's bedroom with an en-suite bath and walk-in closet. The other 2 roomy bedrooms share the 2nd full bath. The partially finished lower level has access to the outside through sliding glass doors, and rough-in plumbing for a future powder room. The Preserve townhomes back up to open space, and are in the highly sought after Appoquinimink School District. Note: this home is currently under construction; photos may be from finished homes with similar selections and exterior to this one.
Zillow last checked: 8 hours ago
Listing updated: May 15, 2024 at 04:50am
Listed by:
Mr. Mark Handler 302-285-9105,
Mark L Handler Real Estate
Bought with:
James Swalm, RS-0022633
Real Broker LLC
Source: Bright MLS,MLS#: DENC2059210
Facts & features
Interior
Bedrooms & bathrooms
- Bedrooms: 3
- Bathrooms: 3
- Full bathrooms: 2
- 1/2 bathrooms: 1
- Main level bathrooms: 1
Basement
- Area: 0
Heating
- Programmable Thermostat, Forced Air, Natural Gas
Cooling
- Central Air, Electric
Appliances
- Included: Dishwasher, Disposal, Energy Efficient Appliances, Microwave, Oven/Range - Gas, Stainless Steel Appliance(s), Electric Water Heater
- Laundry: Upper Level, Hookup, Washer/Dryer Hookups Only
Features
- Dining Area, Recessed Lighting, Kitchen Island, Walk-In Closet(s), Open Floorplan, Upgraded Countertops, Family Room Off Kitchen, Pantry, 9'+ Ceilings, Dry Wall
- Flooring: Carpet, Luxury Vinyl
- Windows: Energy Efficient, Double Pane Windows, Screens
- Has basement: No
- Has fireplace: No
Interior area
- Total structure area: 2,170
- Total interior livable area: 2,170 sqft
- Finished area above ground: 2,170
- Finished area below ground: 0
Property
Parking
- Total spaces: 4
- Parking features: Inside Entrance, Garage Faces Front, Asphalt, Driveway, Attached, Other
- Attached garage spaces: 2
- Uncovered spaces: 2
Accessibility
- Accessibility features: Accessible Electrical and Environmental Controls
Features
- Levels: Three
- Stories: 3
- Patio & porch: Deck
- Exterior features: Sidewalks, Street Lights, Lighting
- Pool features: None
Lot
- Size: 3,049 sqft
- Dimensions: 29 x 110
- Features: Front Yard, Rear Yard, Backs - Open Common Area, SideYard(s)
Details
- Additional structures: Above Grade, Below Grade
- Parcel number: 14012.24231
- Zoning: S
- Special conditions: Standard
Construction
Type & style
- Home type: Townhouse
- Architectural style: Traditional
- Property subtype: Townhouse
Materials
- Vinyl Siding, Concrete, CPVC/PVC
- Foundation: Concrete Perimeter
- Roof: Pitched,Architectural Shingle
Condition
- Excellent
- New construction: Yes
- Year built: 2024
Details
- Builder model: Bethany A
- Builder name: HANDLER DEVELOPMENT
Utilities & green energy
- Electric: 200+ Amp Service, Circuit Breakers
- Sewer: Public Sewer
- Water: Public
- Utilities for property: Cable Available, Underground Utilities
Community & neighborhood
Security
- Security features: Carbon Monoxide Detector(s), Smoke Detector(s)
Location
- Region: Townsend
- Subdivision: Preser Robinson Farm
HOA & financial
HOA
- Has HOA: Yes
- HOA fee: $351 annually
- Services included: Common Area Maintenance
Other
Other facts
- Listing agreement: Exclusive Agency
- Listing terms: Conventional,Cash,FHA,USDA Loan,VA Loan
- Ownership: Fee Simple
Price history
| Date | Event | Price |
|---|---|---|
| 5/14/2024 | Sold | $443,590-1.1%$204/sqft |
Source: | ||
| 4/16/2024 | Pending sale | $448,590$207/sqft |
Source: | ||
| 4/8/2024 | Listed for sale | $448,590$207/sqft |
Source: | ||
Public tax history
| Year | Property taxes | Tax assessment |
|---|---|---|
| 2025 | -- | $415,100 +21747.4% |
| 2024 | $80 +17.7% | $1,900 |
| 2023 | $68 -0.7% | $1,900 |
Find assessor info on the county website
Neighborhood: 19734
Nearby schools
GreatSchools rating
- NASpring Meadow Early Childhood CenterGrades: KDistance: 1.5 mi
- 6/10Cantwell Bridge Middle SchoolGrades: 6-8Distance: 1.7 mi
- 10/10Odessa High SchoolGrades: 9-11Distance: 1.6 mi
Schools provided by the listing agent
- District: Appoquinimink
Source: Bright MLS. This data may not be complete. We recommend contacting the local school district to confirm school assignments for this home.
Get a cash offer in 3 minutes
Find out how much your home could sell for in as little as 3 minutes with a no-obligation cash offer.
Estimated market value$440,400
Get a cash offer in 3 minutes
Find out how much your home could sell for in as little as 3 minutes with a no-obligation cash offer.
Estimated market value
$440,400

