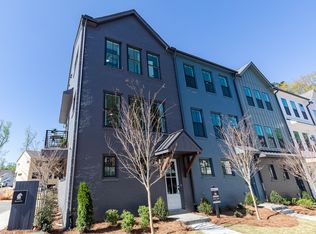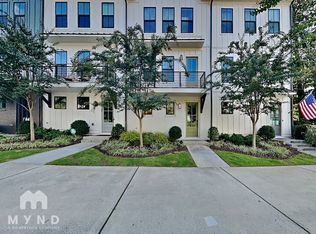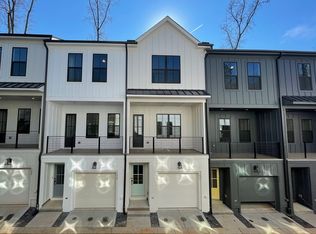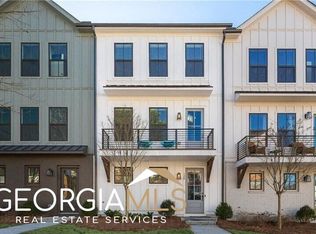Closed
$580,000
119 Chestnut Cir, Atlanta, GA 30342
2beds
1,400sqft
Townhouse, Residential
Built in 2021
900 Square Feet Lot
$586,900 Zestimate®
$414/sqft
$3,686 Estimated rent
Home value
$586,900
$534,000 - $646,000
$3,686/mo
Zestimate® history
Loading...
Owner options
Explore your selling options
What's special
Rare find in North Buckhead offers unmatched walkability to the area's most active scenes. Located in the sought after Buckley Community within walking distance to Chastain Park, several local restaurants, and easy access to Buckhead and Brookhaven's top destinations. Or, if you prefer to entertain just steps away from your own front door, Buckley Stable offers an open-air clubhouse which includes a fireplace, wet kitchen, and relaxing spots to unwind in both the clubhouse and on the community green space. This beautiful home is positioned on the community green space providing a more spacious feel. Featuring 2 bedrooms, 2.5 baths and a 2 car side-by-side garage, the Addison floor plan. Great option for a new homeowner or a savvy investor. Home includes, refrigerator, washer and dryer.
Zillow last checked: 8 hours ago
Listing updated: June 01, 2024 at 02:03am
Listing Provided by:
Vicki Vandekerkhove,
Atlanta Citywide Realty, LLC
Bought with:
Carina Levene, 422425
Keller Williams Buckhead
Source: FMLS GA,MLS#: 7365905
Facts & features
Interior
Bedrooms & bathrooms
- Bedrooms: 2
- Bathrooms: 3
- Full bathrooms: 2
- 1/2 bathrooms: 1
Primary bedroom
- Features: Other
- Level: Other
Bedroom
- Features: Other
Primary bathroom
- Features: Double Vanity, Shower Only, Other
Dining room
- Features: Open Concept
Kitchen
- Features: Breakfast Bar, Cabinets White, Kitchen Island, Pantry, Stone Counters, View to Family Room
Heating
- Forced Air
Cooling
- Central Air
Appliances
- Included: Dishwasher, Disposal, Dryer, Electric Cooktop, Electric Oven, Microwave, Refrigerator, Self Cleaning Oven, Washer
- Laundry: In Hall, Laundry Closet, Laundry Room, Upper Level
Features
- Double Vanity, Entrance Foyer, High Ceilings 9 ft Lower, High Ceilings 9 ft Upper, High Ceilings 10 ft Main, Walk-In Closet(s)
- Flooring: Carpet, Hardwood
- Windows: Insulated Windows
- Basement: None
- Has fireplace: No
- Fireplace features: None
- Common walls with other units/homes: 2+ Common Walls
Interior area
- Total structure area: 1,400
- Total interior livable area: 1,400 sqft
Property
Parking
- Total spaces: 2
- Parking features: Garage, Garage Door Opener, Garage Faces Rear
- Garage spaces: 2
Accessibility
- Accessibility features: None
Features
- Levels: Three Or More
- Patio & porch: Rear Porch
- Exterior features: Balcony, No Dock
- Pool features: None
- Spa features: None
- Fencing: None
- Has view: Yes
- View description: City
- Waterfront features: None
- Body of water: None
Lot
- Size: 900 sqft
- Dimensions: 20x45
- Features: Landscaped
Details
- Additional structures: None
- Parcel number: 17 009500031807
- Other equipment: None
- Horse amenities: None
Construction
Type & style
- Home type: Townhouse
- Architectural style: Craftsman,Townhouse,Traditional
- Property subtype: Townhouse, Residential
- Attached to another structure: Yes
Materials
- Brick Front, HardiPlank Type
- Foundation: Slab
- Roof: Shingle
Condition
- Resale
- New construction: No
- Year built: 2021
Details
- Builder name: Empire Communities
- Warranty included: Yes
Utilities & green energy
- Electric: 110 Volts
- Sewer: Public Sewer
- Water: Public
- Utilities for property: Cable Available, Electricity Available, Underground Utilities, Water Available
Green energy
- Energy efficient items: None
- Energy generation: None
Community & neighborhood
Security
- Security features: Fire Alarm
Community
- Community features: Clubhouse, Homeowners Assoc, Near Shopping, Near Trails/Greenway, Sidewalks, Street Lights
Location
- Region: Atlanta
- Subdivision: Buckley
HOA & financial
HOA
- Has HOA: Yes
- HOA fee: $185 monthly
- Services included: Maintenance Structure, Maintenance Grounds, Reserve Fund, Termite
Other
Other facts
- Ownership: Fee Simple
- Road surface type: Asphalt
Price history
| Date | Event | Price |
|---|---|---|
| 5/28/2024 | Sold | $580,000-1.7%$414/sqft |
Source: | ||
| 4/30/2024 | Pending sale | $589,900$421/sqft |
Source: | ||
| 4/9/2024 | Price change | $589,900+0.2%$421/sqft |
Source: | ||
| 4/2/2024 | Listed for sale | $589,000$421/sqft |
Source: | ||
Public tax history
| Year | Property taxes | Tax assessment |
|---|---|---|
| 2024 | $10,179 +50.8% | $248,640 +17.5% |
| 2023 | $6,751 | $211,640 +23% |
| 2022 | -- | $172,120 |
Find assessor info on the county website
Neighborhood: East Chastain Park
Nearby schools
GreatSchools rating
- 8/10Jackson Elementary SchoolGrades: PK-5Distance: 2.4 mi
- 6/10Sutton Middle SchoolGrades: 6-8Distance: 3.4 mi
- 8/10North Atlanta High SchoolGrades: 9-12Distance: 3.7 mi
Schools provided by the listing agent
- Elementary: Jackson - Atlanta
- Middle: Willis A. Sutton
- High: North Atlanta
Source: FMLS GA. This data may not be complete. We recommend contacting the local school district to confirm school assignments for this home.
Get a cash offer in 3 minutes
Find out how much your home could sell for in as little as 3 minutes with a no-obligation cash offer.
Estimated market value
$586,900
Get a cash offer in 3 minutes
Find out how much your home could sell for in as little as 3 minutes with a no-obligation cash offer.
Estimated market value
$586,900



