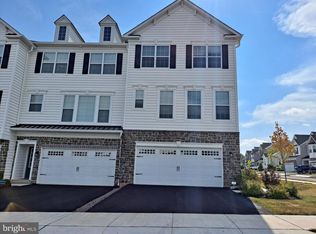Welcome to 119 Chestnut St #1 this recently renovated and exceptionally done 2 bedroom 1 bath first floor apartment. Walk in to modern farmhouse elegance with all the WOW factors and upgrades! This gorgeous eat-in kitchen has all the luxurious finishes and amenities including: stainless steel appliances, garbage disposal, soft close cabinets, dishwasher, refrigerator, stove, microwave and some exposed brick for added charm. Walking through the apartment you'll be greeted by large rooms with multiple ways to furnish them! The bathroom is also exceptionally done with black finishes and a full size washer and dryer for added convenience! Two large bedrooms allow for queen or king sized beds, each have their own walk in closets with exposed brick and with the primary having its own flex space - perfect for a home office! Pets will be considered on a case by case basis with a pet deposit and monthly fee. Schedule your showing today! You don't want to miss out on this one. Rental Requirements are: Everyone 18+ must apply via RentSpree application, 3 times Rental amount for gross monthly income (combined if more than tenant applying, this may vary between landlords), if the financial requirement isn't met, then a cosigner may be required. First month's rent, last month's rent and Security deposit equaling one month's rent- due upon signing of lease. All tenants will be screened. NO SMOKING OR VAPING on the property or apartment.
House for rent
$2,100/mo
119 Chestnut St APT 1, Spring City, PA 19475
2beds
1,544sqft
Price may not include required fees and charges.
Singlefamily
Available Mon Sep 1 2025
Cats, dogs OK
Electric
Dryer in unit laundry
1 Parking space parking
Electric, baseboard, wall furnace
What's special
Luxurious finishesLarge roomsModern farmhouse eleganceFlex spaceExposed brickSoft close cabinetsWalk in closets
- 23 days
- on Zillow |
- -- |
- -- |
Travel times
Looking to buy when your lease ends?
See how you can grow your down payment with up to a 6% match & 4.15% APY.
Facts & features
Interior
Bedrooms & bathrooms
- Bedrooms: 2
- Bathrooms: 1
- Full bathrooms: 1
Rooms
- Room types: Family Room, Office
Heating
- Electric, Baseboard, Wall Furnace
Cooling
- Electric
Appliances
- Included: Dishwasher, Disposal, Dryer, Microwave, Oven, Refrigerator, Wall Air Conditioning, Washer
- Laundry: Dryer In Unit, In Unit, Main Level, Washer In Unit
Features
- Breakfast Area, Dining Area, Eat-in Kitchen, Family Room Off Kitchen, Kitchen - Table Space, Recessed Lighting, Upgraded Countertops, Walk-In Closet(s)
- Has basement: Yes
Interior area
- Total interior livable area: 1,544 sqft
Property
Parking
- Total spaces: 1
- Parking features: Assigned, Detached, Driveway, Covered
Features
- Exterior features: Contact manager
Construction
Type & style
- Home type: SingleFamily
- Architectural style: Colonial
- Property subtype: SingleFamily
Materials
- Roof: Shake Shingle
Condition
- Year built: 1900
Utilities & green energy
- Utilities for property: Garbage, Sewage, Water
Community & HOA
Location
- Region: Spring City
Financial & listing details
- Lease term: Contact For Details
Price history
| Date | Event | Price |
|---|---|---|
| 7/18/2025 | Listed for rent | $2,100$1/sqft |
Source: Bright MLS #PACT2103028 | ||
| 4/25/2024 | Listing removed | -- |
Source: Zillow Rentals | ||
| 4/14/2024 | Listed for rent | $2,100-4.5%$1/sqft |
Source: Zillow Rentals | ||
| 3/19/2024 | Listing removed | -- |
Source: Zillow Rentals | ||
| 3/5/2024 | Listed for rent | $2,200$1/sqft |
Source: Zillow Rentals | ||
![[object Object]](https://photos.zillowstatic.com/fp/d54253c86315add6b8c9f61fa33fa8d7-p_i.jpg)
