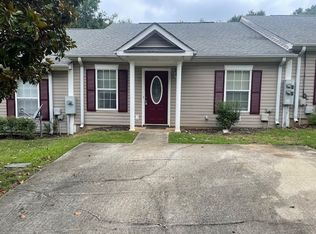Terrific Location in South Aiken close to shopping, entertainment, food and dining services. Easy drive to Savannah River Site. 2 Bedroom, 2 Full Baths, Open Concept floor plan. Convenient key-less entry. Spacious Great Room and Dining Area with Cathedral Ceiling, Skylight and built-in Entertainment center. Dining area has Chandelier lighting. Galley Kitchen includes refrigerator with ice maker, stove/oven, microwave oven, dishwasher, and disposal. Care-free, faux wood flooring throughout. In-unit full-size Washer and Dryer. Large Walk-in closet in main bedroom. Each bedroom has private bathroom. Wired for both cable and fast Fiber-optic Internet. Door from Great Room leads to shaded, privacy fenced backyard with patio and attached storage shed. Two dedicated off-street parking spaces in front. Located near the end of dead-end street in quiet, friendly neighborhood. Must see to appreciate.
Rent is due on the first of each month. Tenant is responsible for all utilities and adherence to HOA policies. Landlord pays HOA fees that provide trash collection and front grounds maintenance. First month's rent plus security deposit equal to one month's rent are due at signing. Applicants should have an income of at least 2.5 times the rent as well as a minimum credit score of 650. Tenants are required to carry renters insurance. No Smoking is allowed. Up to two (2) small pets are considered with prior approval of pet and a $250 non-refundable pet fee for each pet plus an additional $50 per pet monthly rent payment.
Townhouse for rent
Accepts Zillow applications
$1,320/mo
119 Chloe Ln, Aiken, SC 29803
2beds
1,092sqft
Price may not include required fees and charges.
Townhouse
Available now
Cats, small dogs OK
Central air
In unit laundry
Off street parking
Heat pump
What's special
Built-in entertainment centerSpacious great roomCare-free faux wood flooringOpen concept floor planConvenient key-less entryRefrigerator with ice makerGalley kitchen
- 8 days
- on Zillow |
- -- |
- -- |
Travel times
Facts & features
Interior
Bedrooms & bathrooms
- Bedrooms: 2
- Bathrooms: 2
- Full bathrooms: 2
Heating
- Heat Pump
Cooling
- Central Air
Appliances
- Included: Dishwasher, Dryer, Freezer, Microwave, Oven, Refrigerator, Washer
- Laundry: In Unit
Features
- Walk In Closet
- Windows: Skylight(s)
Interior area
- Total interior livable area: 1,092 sqft
Property
Parking
- Parking features: Off Street
- Details: Contact manager
Features
- Patio & porch: Patio
- Exterior features: Built-in Entertainment Center for TV & Storage, Garbage included in rent, No Utilities included in rent, Walk In Closet
Details
- Parcel number: 1221710015
Construction
Type & style
- Home type: Townhouse
- Property subtype: Townhouse
Utilities & green energy
- Utilities for property: Garbage
Building
Management
- Pets allowed: Yes
Community & HOA
Location
- Region: Aiken
Financial & listing details
- Lease term: 1 Year
Price history
| Date | Event | Price |
|---|---|---|
| 8/18/2025 | Listed for rent | $1,320+5.6%$1/sqft |
Source: Zillow Rentals | ||
| 7/19/2022 | Listing removed | -- |
Source: Zillow Rental Manager | ||
| 7/5/2022 | Price change | $1,250-3.8%$1/sqft |
Source: Zillow Rental Manager | ||
| 4/29/2022 | Listed for rent | $1,300$1/sqft |
Source: Zillow Rental Manager | ||
| 4/26/2022 | Sold | $140,000+9.8%$128/sqft |
Source: | ||
![[object Object]](https://photos.zillowstatic.com/fp/241032d80432627c80701503a85845f6-p_i.jpg)
