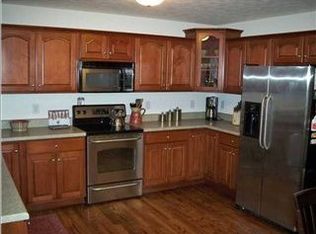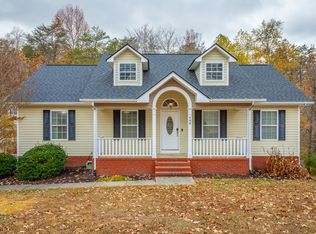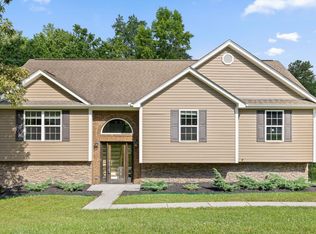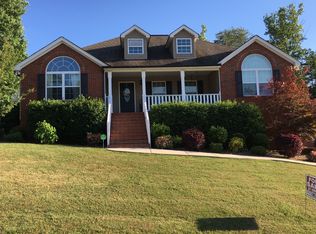Sold for $332,100
$332,100
119 Clear Creek Rd, Flintstone, GA 30725
4beds
3,160sqft
Single Family Residence
Built in 2005
0.39 Acres Lot
$376,700 Zestimate®
$105/sqft
$2,875 Estimated rent
Home value
$376,700
$354,000 - $399,000
$2,875/mo
Zestimate® history
Loading...
Owner options
Explore your selling options
What's special
Beautiful 4-bedroom home in Stanford Place! This cape-cod style home has great curb appeal and a lovely covered front porch. It has a 2-car garage facing the front and also an additional boat or motorcycle garage at the terrace level! Inside has gorgeous wood floors and a cozy fireplace in the living room, a separate dining room, and a great kitchen with timeless white cabinets and stainless steel appliances. The master bedroom is on the main level. There are 3 more bedrooms on the upper level plus a full bathroom. This home has a partially finished basement providing additional living space for a playroom, office, or family room! The basement has a full bathroom so it would even make a great guest space! This home has a deck in the back and a fenced backyard. This is a great home and a nice neighborhood.
Zillow last checked: 8 hours ago
Listing updated: September 08, 2024 at 05:16am
Listed by:
Loree Nichols 678-670-4414,
Mark Spain Real Estate
Source: Greater Chattanooga Realtors,MLS#: 1376277
Facts & features
Interior
Bedrooms & bathrooms
- Bedrooms: 4
- Bathrooms: 4
- Full bathrooms: 3
- 1/2 bathrooms: 1
Primary bedroom
- Level: First
Bedroom
- Level: Second
Bedroom
- Level: Second
Bedroom
- Level: Second
Bathroom
- Description: Full Bathroom
- Level: First
Bathroom
- Description: Full Bathroom
- Level: Second
Bathroom
- Description: Full Bathroom
- Level: Basement
Bathroom
- Description: Bathroom Half
- Level: First
Bonus room
- Level: Basement
Dining room
- Level: First
Laundry
- Level: First
Living room
- Level: First
Heating
- Central
Cooling
- Central Air
Appliances
- Included: Dishwasher, Electric Range, Electric Water Heater, Microwave, Refrigerator
- Laundry: Electric Dryer Hookup, Gas Dryer Hookup, Washer Hookup
Features
- High Ceilings, Primary Downstairs, Walk-In Closet(s), Tub/shower Combo, Breakfast Nook, Separate Dining Room
- Flooring: Carpet, Hardwood, Tile
- Windows: Insulated Windows
- Basement: Finished
- Number of fireplaces: 1
- Fireplace features: Living Room
Interior area
- Total structure area: 3,160
- Total interior livable area: 3,160 sqft
Property
Parking
- Total spaces: 2
- Parking features: Garage - Attached
- Attached garage spaces: 2
Features
- Levels: Two
- Patio & porch: Porch, Porch - Covered
- Fencing: Fenced
Lot
- Size: 0.39 Acres
- Dimensions: 98 x 183 x 106 x 171
Details
- Parcel number: 0072084
- Special conditions: Investor
Construction
Type & style
- Home type: SingleFamily
- Property subtype: Single Family Residence
Materials
- Other, Vinyl Siding
- Foundation: Slab
- Roof: Asphalt
Condition
- New construction: No
- Year built: 2005
Utilities & green energy
- Utilities for property: Electricity Available, Sewer Connected, Underground Utilities
Community & neighborhood
Security
- Security features: Smoke Detector(s)
Location
- Region: Flintstone
- Subdivision: Stanford Place
Other
Other facts
- Listing terms: Cash,Conventional
Price history
| Date | Event | Price |
|---|---|---|
| 11/30/2023 | Sold | $332,100+0.6%$105/sqft |
Source: Greater Chattanooga Realtors #1376277 Report a problem | ||
| 10/27/2023 | Pending sale | $330,000-3.8%$104/sqft |
Source: | ||
| 10/27/2023 | Contingent | $343,000+3.9%$109/sqft |
Source: Greater Chattanooga Realtors #1376277 Report a problem | ||
| 10/26/2023 | Price change | $330,000-0.3%$104/sqft |
Source: | ||
| 10/5/2023 | Price change | $331,000-1.5%$105/sqft |
Source: | ||
Public tax history
| Year | Property taxes | Tax assessment |
|---|---|---|
| 2024 | $3,036 -7.8% | $150,504 +5.5% |
| 2023 | $3,293 +4.1% | $142,648 +13.4% |
| 2022 | $3,164 +6.3% | $125,800 +18.3% |
Find assessor info on the county website
Neighborhood: 30725
Nearby schools
GreatSchools rating
- 6/10Chattanooga Valley Elementary SchoolGrades: PK-5Distance: 2.5 mi
- 4/10Chattanooga Valley Middle SchoolGrades: 6-8Distance: 2.4 mi
- 5/10Ridgeland High SchoolGrades: 9-12Distance: 3.8 mi
Schools provided by the listing agent
- Elementary: Chattanooga Valley Elementary
- Middle: Chattanooga Valley Middle
- High: Ridgeland High School
Source: Greater Chattanooga Realtors. This data may not be complete. We recommend contacting the local school district to confirm school assignments for this home.
Get a cash offer in 3 minutes
Find out how much your home could sell for in as little as 3 minutes with a no-obligation cash offer.
Estimated market value$376,700
Get a cash offer in 3 minutes
Find out how much your home could sell for in as little as 3 minutes with a no-obligation cash offer.
Estimated market value
$376,700



