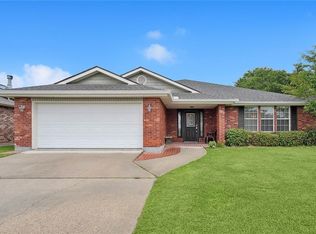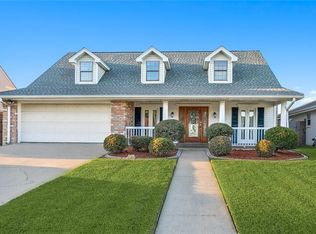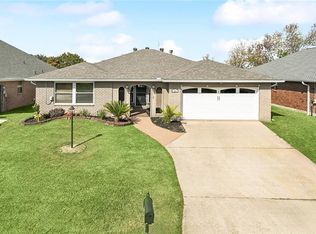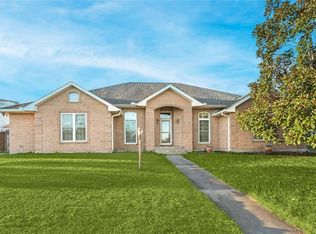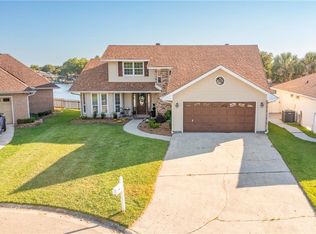Stunning WATERFRONT home! ASSUMABLE 2.5% VA LOAN FOR QUALIFIED BUYERS! This home is understated from the front yet breathtaking from the moment you enter the front door! Boat lift and deck in the backyard, providing easy access to waterfront living. Relax and take in the scenic views from the large covered patio, great for outdoor entertaining or enjoying the serene surroundings. Features plenty of natural light, breathtaking waterfront views, and 2 fireplaces. Private courtyard entrance behind garage for enjoying your morning coffee. The kitchen w/ stainless steel appliances, a dining area, and bar seating. Roof replaced in 2019. Walk-in closets in all bedrooms. Brand new AC and hot water heater 1 year old. This will not last long!
Active
Price cut: $11K (10/27)
$374,000
119 Columbia Pl, Slidell, LA 70458
3beds
2,001sqft
Est.:
Single Family Residence
Built in 1986
7,405.2 Square Feet Lot
$-- Zestimate®
$187/sqft
$10/mo HOA
What's special
Waterfront homeBreathtaking waterfront viewsPrivate courtyard entranceBoat lift and deckLarge covered patioStainless steel appliancesWalk-in closets
- 115 days |
- 92 |
- 6 |
Zillow last checked: 8 hours ago
Listing updated: October 27, 2025 at 01:23pm
Listed by:
Suzanne Billiot 504-606-2800,
NOLA Living Realty 504-301-9757
Source: GSREIN,MLS#: 2517277
Tour with a local agent
Facts & features
Interior
Bedrooms & bathrooms
- Bedrooms: 3
- Bathrooms: 2
- Full bathrooms: 2
Primary bedroom
- Description: Flooring: Tile
- Level: Lower
- Dimensions: 19.20 X 13.00
Bedroom
- Description: Flooring: Tile
- Level: Lower
- Dimensions: 13.10 X 11.00
Bedroom
- Description: Flooring: Tile
- Level: Lower
- Dimensions: 13.10 X 11.00
Den
- Description: Flooring: Tile
- Level: Lower
- Dimensions: 24.60 X 17.70
Dining room
- Description: Flooring: Tile
- Level: Lower
- Dimensions: 9.90 X 9.10
Kitchen
- Description: Flooring: Tile
- Level: Lower
- Dimensions: 13.50 X 10.20
Laundry
- Description: Flooring: Tile
- Level: Lower
- Dimensions: 7.30 X 6.30
Heating
- Central
Cooling
- Central Air, 1 Unit
Appliances
- Included: Cooktop, Double Oven, Dishwasher, Disposal, Microwave, Oven, Range
Features
- Granite Counters, Smart Home
- Has fireplace: Yes
- Fireplace features: Wood Burning
Interior area
- Total structure area: 2,875
- Total interior livable area: 2,001 sqft
Property
Parking
- Parking features: Attached, Garage, Two Spaces
- Has attached garage: Yes
Features
- Levels: One
- Stories: 1
- Patio & porch: Brick, Covered
- Exterior features: Dock
- Pool features: None
- Waterfront features: Water Access, Canal Access
Lot
- Size: 7,405.2 Square Feet
- Dimensions: 60 x 170
- Features: City Lot, Rectangular Lot
Details
- Parcel number: 123396
- Special conditions: None
Construction
Type & style
- Home type: SingleFamily
- Architectural style: Traditional
- Property subtype: Single Family Residence
Materials
- Brick, Stucco
- Foundation: Slab
- Roof: Shingle
Condition
- Excellent
- Year built: 1986
Utilities & green energy
- Sewer: Public Sewer
- Water: Public
Community & HOA
Community
- Features: Water Access
- Security: Smoke Detector(s)
- Subdivision: Eden Isles
HOA
- Has HOA: Yes
- HOA fee: $120 annually
Location
- Region: Slidell
Financial & listing details
- Price per square foot: $187/sqft
- Tax assessed value: $304,242
- Annual tax amount: $3,037
- Date on market: 8/16/2025
Estimated market value
Not available
Estimated sales range
Not available
Not available
Price history
Price history
| Date | Event | Price |
|---|---|---|
| 10/27/2025 | Price change | $374,000-2.9%$187/sqft |
Source: | ||
| 9/14/2025 | Listed for rent | $2,700+50%$1/sqft |
Source: GSREIN #2521694 Report a problem | ||
| 8/17/2025 | Listed for sale | $385,000-3.5%$192/sqft |
Source: | ||
| 6/18/2023 | Listing removed | -- |
Source: | ||
| 5/19/2023 | Listed for sale | $399,000$199/sqft |
Source: | ||
Public tax history
Public tax history
| Year | Property taxes | Tax assessment |
|---|---|---|
| 2024 | $3,037 +25.9% | $30,424 +25.5% |
| 2023 | $2,413 -1.9% | $24,240 |
| 2022 | $2,461 +0.1% | $24,240 |
Find assessor info on the county website
BuyAbility℠ payment
Est. payment
$2,164/mo
Principal & interest
$1805
Property taxes
$218
Other costs
$141
Climate risks
Neighborhood: 70458
Nearby schools
GreatSchools rating
- 4/10W.L. Abney Elementary SchoolGrades: 1-5Distance: 2.1 mi
- 3/10St. Tammany Junior High SchoolGrades: 6-8Distance: 2.9 mi
- 3/10Salmen High SchoolGrades: 9-12Distance: 1.3 mi
- Loading
- Loading

