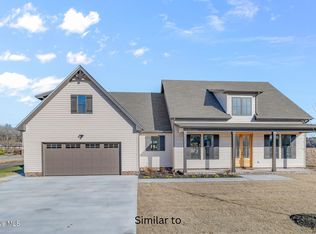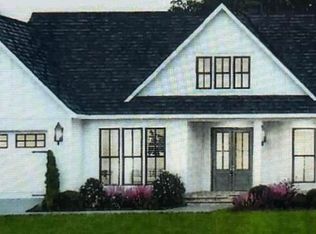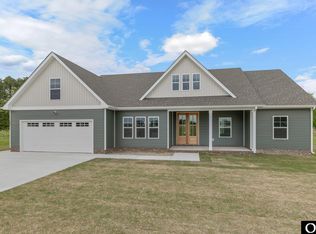Sold for $475,585 on 09/30/25
$475,585
119 Copper Run Loop, South Mills, NC 27976
3beds
1,900sqft
Single Family Residence
Built in 2025
0.5 Acres Lot
$476,200 Zestimate®
$250/sqft
$-- Estimated rent
Home value
$476,200
Estimated sales range
Not available
Not available
Zestimate® history
Loading...
Owner options
Explore your selling options
What's special
Welcome to your future dream home in the brand-new Keeter Barn Landing subdivision! Introducing the Darby model, a thoughtfully designed 1-story home offering spacious and open living. This 3-bedroom, 2-bathroom home spans 1,900 square feet and includes a FROG, perfect for a home office, guest room, or play area. Step inside and you'll be greeted by an open-concept floor plan where the kitchen seamlessly flows into the great room, creating an ideal space for entertaining. The kitchen features a central island, professional-grade cabinets, and a luxurious granite countertop. The primary bedroom is a true retreat, with an ensuite bathroom equipped with a relaxing soaker tub, a stylish tile shower, and a double sink vanity. Keeter Barn Landing offers the perfect blend of serene suburban living with convenient access to nearby attractions. Situated close to Virginia, the Outer Banks (OBX), and Elizabeth City, you'll enjoy easy commutes and a variety of recreational opportunities. Don't miss the chance to make the Darby model your new home. Experience the perfect combination of modern luxury, comfort, and convenience in this sought-after subdivision. Depending on where the home is in the building process, there may be opportunities to customize interior features and add upgrades, allowing you to personalize the space and create a home that reflects your style. Please note that additional costs may apply for these upgrades. Contact today for more information!
Zillow last checked: 8 hours ago
Listing updated: September 30, 2025 at 07:24pm
Listed by:
Amber Coppersmith 252-619-7082,
A Better Way Realty, Inc.
Bought with:
Becky Reed, 318510
Keller Williams - OBX
Source: Hive MLS,MLS#: 100491945 Originating MLS: Albemarle Area Association of REALTORS
Originating MLS: Albemarle Area Association of REALTORS
Facts & features
Interior
Bedrooms & bathrooms
- Bedrooms: 3
- Bathrooms: 2
- Full bathrooms: 2
Primary bedroom
- Level: Primary Living Area
Dining room
- Features: Combination
Heating
- Heat Pump, Electric
Cooling
- Central Air, Heat Pump
Features
- Master Downstairs, Walk-in Closet(s), High Ceilings, Kitchen Island, Ceiling Fan(s), Walk-in Shower, Walk-In Closet(s)
- Has fireplace: No
- Fireplace features: None
Interior area
- Total structure area: 1,900
- Total interior livable area: 1,900 sqft
Property
Parking
- Total spaces: 2
- Parking features: Garage Faces Front, Attached, Concrete, Garage Door Opener
- Has attached garage: Yes
Features
- Levels: One
- Stories: 1
- Patio & porch: Covered, Porch
- Fencing: None
Lot
- Size: 0.50 Acres
- Dimensions: 99 x 220 x 99 x 220
Details
- Parcel number: 017080033052810000
- Zoning: SR
- Special conditions: Standard
Construction
Type & style
- Home type: SingleFamily
- Property subtype: Single Family Residence
Materials
- Vinyl Siding
- Foundation: Raised, Slab
- Roof: Architectural Shingle,See Remarks
Condition
- New construction: Yes
- Year built: 2025
Utilities & green energy
- Sewer: Septic Tank
- Water: Public
- Utilities for property: Water Available
Community & neighborhood
Security
- Security features: Smoke Detector(s)
Location
- Region: South Mills
- Subdivision: Keeter Barn Landing
HOA & financial
HOA
- Has HOA: Yes
- HOA fee: $350 monthly
- Amenities included: Maintenance Common Areas, Maintenance Roads, None
- Association name: Keeter Barn Landing Property Owner's Association
- Association phone: 252-207-5027
Other
Other facts
- Listing agreement: Exclusive Right To Sell
- Listing terms: Cash,Conventional,FHA,VA Loan
- Road surface type: Paved
Price history
| Date | Event | Price |
|---|---|---|
| 9/30/2025 | Sold | $475,585+4.1%$250/sqft |
Source: | ||
| 3/3/2025 | Pending sale | $456,900$240/sqft |
Source: | ||
| 3/3/2025 | Listed for sale | $456,900$240/sqft |
Source: | ||
Public tax history
Tax history is unavailable.
Neighborhood: 27976
Nearby schools
GreatSchools rating
- 4/10Camden Intermediate SchoolGrades: 4-6Distance: 12.9 mi
- 5/10Camden MiddleGrades: 7-8Distance: 11.8 mi
- 5/10Camden County High SchoolGrades: 9-12Distance: 13.5 mi
Schools provided by the listing agent
- Elementary: Camden Intermediate
- Middle: Camden Middle
- High: Camden High School
Source: Hive MLS. This data may not be complete. We recommend contacting the local school district to confirm school assignments for this home.

Get pre-qualified for a loan
At Zillow Home Loans, we can pre-qualify you in as little as 5 minutes with no impact to your credit score.An equal housing lender. NMLS #10287.
Sell for more on Zillow
Get a free Zillow Showcase℠ listing and you could sell for .
$476,200
2% more+ $9,524
With Zillow Showcase(estimated)
$485,724

