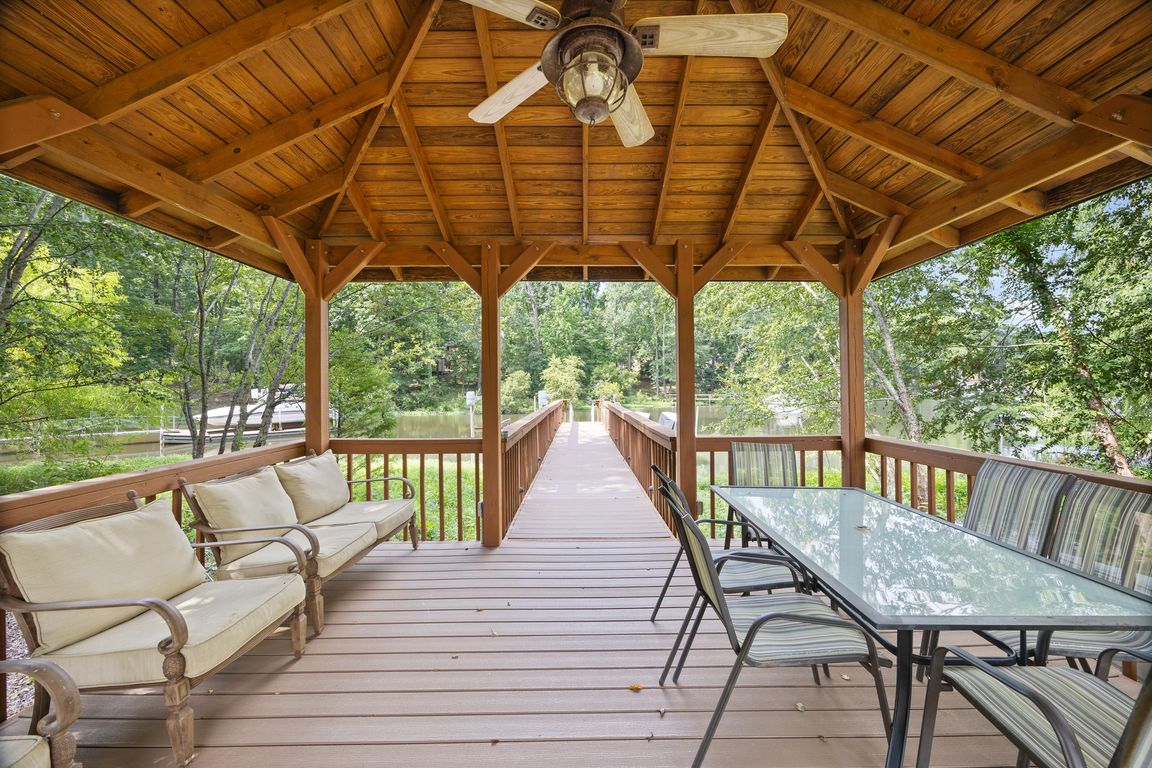
For salePrice cut: $109K (7/28)
$1,490,000
4beds
4,348sqft
119 Country Lake Dr, Lexington, SC 29072
4beds
4,348sqft
Single family residence
Built in 2015
0.71 Acres
3 Attached garage spaces
$343 price/sqft
What's special
Boat liftOwn private dockWalk-in closetsBeautifully crafted kitchenCovered screened-in porchOpen living spaceDedicated movie room
Lakefront living at its finest! This custom-built 4 bedroom, 4.5 bath home (4348 SF) sits on a private .71-acre lot with 100 ft of Lake Murray shoreline! Simple addition of a closet would allow for a 5th bedroom, if desired. This property is the ultimate lakeside luxury featuring your own private ...
- 91 days |
- 1,273 |
- 18 |
Source: Consolidated MLS,MLS#: 612751
Travel times
Living Room
Outdoor
Primary Bedroom
Zillow last checked: 7 hours ago
Listing updated: September 05, 2025 at 09:56am
Listed by:
Todd Carnes,
Todd Realty Partners
Source: Consolidated MLS,MLS#: 612751
Facts & features
Interior
Bedrooms & bathrooms
- Bedrooms: 4
- Bathrooms: 5
- Full bathrooms: 4
- 1/2 bathrooms: 1
- Partial bathrooms: 1
- Main level bathrooms: 4
Rooms
- Room types: Bonus-Unfinished, Media Room, Office, Other, Sewing
Primary bedroom
- Features: Bay Window, Double Vanity, Tub-Garden, Bath-Private, Separate Shower, Walk-In Closet(s), High Ceilings, Tray Ceiling(s), Ceiling Fan(s), Closet-Private, Floors-Hardwood, Recessed Lighting
- Level: Main
Bedroom 2
- Features: Bath-Private, Walk-In Closet(s), Ceiling Fan(s), Closet-Private, Floors-Hardwood
- Level: Main
Bedroom 3
- Features: Bath-Private, Walk-In Closet(s), Ceiling Fan(s), Closet-Private, Floors-Hardwood
- Level: Main
Bedroom 4
- Features: Bath-Shared, Walk-In Closet(s), Closet-Private
- Level: Lower
Bedroom 5
- Features: Bath-Shared, Ceiling Fan(s), Closet-Private
- Level: Lower
Dining room
- Level: Main
Kitchen
- Features: Eat-in Kitchen, Floors-Hardwood, Kitchen Island, Granite Counters, Backsplash-Tiled, Recessed Lighting, Counter Tops-Quartz
- Level: Main,Lower
Living room
- Features: Fireplace, French Doors, Floors-Hardwood, Ceilings-High (over 9 Ft), Ceiling Fan
- Level: Main,Lower
Heating
- Central
Cooling
- Central Air
Appliances
- Included: Gas Range, Dishwasher, Disposal, Microwave Above Stove
- Laundry: Mud Room, Main Level
Features
- Built-in Features
- Flooring: Hardwood, Tile, Carpet
- Has basement: Yes
- Attic: Attic Access
- Number of fireplaces: 1
- Fireplace features: Gas Log-Natural
Interior area
- Total structure area: 4,348
- Total interior livable area: 4,348 sqft
Property
Parking
- Total spaces: 6
- Parking features: Garage - Attached
- Attached garage spaces: 3
Features
- Stories: 2
- Patio & porch: Patio
- Exterior features: Dock
- Waterfront features: On Lake Murray
- Frontage length: 100
Lot
- Size: 0.71 Acres
- Features: On Water
Details
- Additional structures: Shed(s), Workshop
- Parcel number: 00331901007
Construction
Type & style
- Home type: SingleFamily
- Architectural style: Traditional
- Property subtype: Single Family Residence
Materials
- Brick-All Sides-AbvFound
- Foundation: Slab
Condition
- New construction: No
- Year built: 2015
Utilities & green energy
- Sewer: Public Sewer
- Water: Public
- Utilities for property: Electricity Connected
Community & HOA
Community
- Subdivision: NONE
HOA
- Has HOA: No
Location
- Region: Lexington
Financial & listing details
- Price per square foot: $343/sqft
- Tax assessed value: $680,900
- Annual tax amount: $3,895
- Date on market: 7/10/2025
- Listing agreement: Exclusive Right To Sell
- Road surface type: Paved