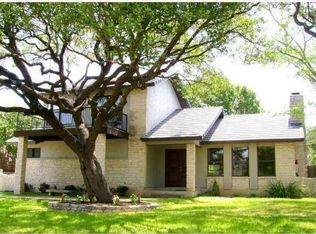Beautiful & well maintained 1 story w/ newly updated kitchen including quartz counters, stainless appliances, & wood-look porcelain tile. Ideal Lakeway location, just minutes from restaurants, retail, schools, Yaupon golf course & greenbelt. High ceilings, lots of light in every room and great floorplan offer airy feeling and many gathering spots. Mature trees w/shady,quiet and private backyard, ideal for entertaining and pets. Move in ready. MUST SEE! 2nd agent is owner.One hour notice.Please wear mask.
This property is off market, which means it's not currently listed for sale or rent on Zillow. This may be different from what's available on other websites or public sources.
