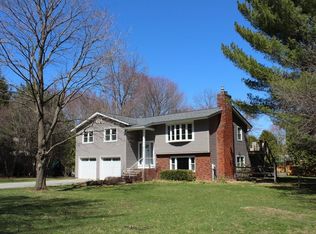Closed
Listed by:
Nick Riina,
Rossi & Riina Real Estate 802-448-2860
Bought with: EXP Realty
$550,000
119 Davis Avenue, Shelburne, VT 05482
4beds
2,240sqft
Single Family Residence
Built in 1970
0.45 Acres Lot
$553,200 Zestimate®
$246/sqft
$3,447 Estimated rent
Home value
$553,200
$509,000 - $603,000
$3,447/mo
Zestimate® history
Loading...
Owner options
Explore your selling options
What's special
This wonderful home is located in one of Shelburne's most desirable neighborhoods, ideally situated near the Shelburne Community School (K-8). It also offers easy access to local hiking trails, the Shelburne Dog Park, and common town land, providing ample opportunities for outdoor activities. The backyard has been significantly upgraded over the years, creating a spacious and fully fenced-in area perfect for enjoyment and privacy. You'll also appreciate the recently installed roof from 2025. A unique feature of this property is the presence of tall, mature trees, a characteristic often hard to find in newer subdivisions. The house is connected to Vermont Gas and also offers a double-sided fireplace with a wood stove insert. The open floor plan on the main level seamlessly connects the kitchen, dining room, and living room, creating a very functional and inviting space. Additionally, the upstairs boasts a large family room, and the home features an oversized mudroom. Downstairs offers four bedrooms, a full bathroom, and an oversized laundry room. Finding a home at this price point in Shelburne is very challenging. Don't miss out on this opportunity!
Zillow last checked: 8 hours ago
Listing updated: August 15, 2025 at 09:52am
Listed by:
Nick Riina,
Rossi & Riina Real Estate 802-448-2860
Bought with:
Claire Kavanagh
EXP Realty
Source: PrimeMLS,MLS#: 5050664
Facts & features
Interior
Bedrooms & bathrooms
- Bedrooms: 4
- Bathrooms: 2
- Full bathrooms: 1
- 3/4 bathrooms: 1
Heating
- Wood, Electric
Cooling
- None
Appliances
- Included: Dishwasher, Dryer, Refrigerator, Washer, Electric Stove
Features
- Dining Area, Natural Light
- Flooring: Hardwood, Manufactured, Tile
- Basement: Finished,Interior Entry
- Number of fireplaces: 1
- Fireplace features: 1 Fireplace
Interior area
- Total structure area: 2,240
- Total interior livable area: 2,240 sqft
- Finished area above ground: 1,120
- Finished area below ground: 1,120
Property
Parking
- Total spaces: 2
- Parking features: Paved
- Garage spaces: 2
Features
- Levels: Two,Split Level
- Stories: 2
- Patio & porch: Covered Porch
- Exterior features: Deck
- Fencing: Dog Fence
- Frontage length: Road frontage: 130
Lot
- Size: 0.45 Acres
- Features: Interior Lot, Subdivided, Trail/Near Trail
Details
- Parcel number: 58218311858
- Zoning description: res
Construction
Type & style
- Home type: SingleFamily
- Architectural style: Colonial
- Property subtype: Single Family Residence
Materials
- Vinyl Siding
- Foundation: Block
- Roof: Shingle
Condition
- New construction: No
- Year built: 1970
Utilities & green energy
- Electric: Circuit Breakers
- Sewer: Public Sewer
- Utilities for property: Gas On-Site
Community & neighborhood
Location
- Region: Shelburne
Price history
| Date | Event | Price |
|---|---|---|
| 8/13/2025 | Sold | $550,000+11.1%$246/sqft |
Source: | ||
| 7/13/2025 | Contingent | $495,000$221/sqft |
Source: | ||
| 7/9/2025 | Listed for sale | $495,000+88.2%$221/sqft |
Source: | ||
| 3/26/2012 | Sold | $263,000$117/sqft |
Source: Public Record | ||
Public tax history
| Year | Property taxes | Tax assessment |
|---|---|---|
| 2023 | -- | $305,500 |
| 2022 | -- | $305,500 |
| 2021 | -- | $305,500 |
Find assessor info on the county website
Neighborhood: 05482
Nearby schools
GreatSchools rating
- 8/10Shelburne Community SchoolGrades: PK-8Distance: 0.2 mi
- 10/10Champlain Valley Uhsd #15Grades: 9-12Distance: 6.9 mi
Schools provided by the listing agent
- Elementary: Shelburne Community School
- Middle: Shelburne Community School
- High: Champlain Valley UHSD #15
- District: Champlain Valley UHSD 15
Source: PrimeMLS. This data may not be complete. We recommend contacting the local school district to confirm school assignments for this home.

Get pre-qualified for a loan
At Zillow Home Loans, we can pre-qualify you in as little as 5 minutes with no impact to your credit score.An equal housing lender. NMLS #10287.
