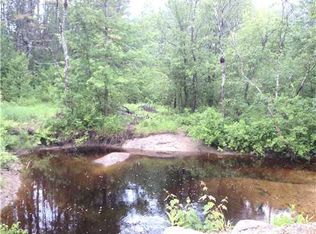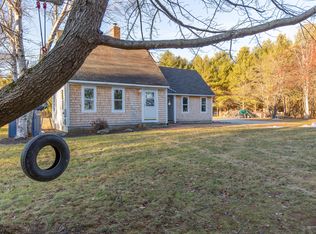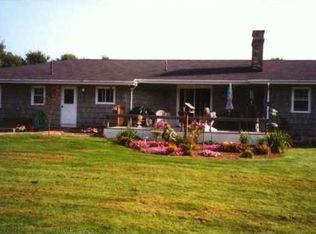Closed
$800,000
119 Day Road, Lyman, ME 04002
3beds
3,841sqft
Single Family Residence
Built in 1978
10.98 Acres Lot
$873,900 Zestimate®
$208/sqft
$3,877 Estimated rent
Home value
$873,900
$813,000 - $944,000
$3,877/mo
Zestimate® history
Loading...
Owner options
Explore your selling options
What's special
This property is truly special. With 10.98 areas it is a mini farm with a barn for animals and a barn for equipment, A paddock area , dog containment area and fenced in area for ducks. Do you like fishing? Branch Brook Runs the entire length of the property. This is the beginning of the Kennebunk River. Usually flows year round and brings blue Herons to the yard. The house has 3 bedrooms and a computer room and an office. A great room with a solarium, first floor primary ensuite and first floor laundry. A front to back sitting room with a gas fireplace, and a remoeled kitchen in 2020. The upstairs can be a suite if rooms for long term guests or bedrooms with an attached computer room. Half the cellar is finished and a recreation area with pool table. There are flocks of turkeys or deer in the yard. About 15 minutes to kennebunk turnpike and a half hour to portland. Or the amtrak to Boston opens lots of options. This home has brought joy to the people who have lived here and now is awaiting a new owner with new dreams. OPEN HOUSE SAT MAY20 11-1 AND SUNDAY MAY 21 1-3
Zillow last checked: 8 hours ago
Listing updated: September 15, 2024 at 07:49pm
Listed by:
Bean Group
Bought with:
Century 21 First Choice Realty
Source: Maine Listings,MLS#: 1559427
Facts & features
Interior
Bedrooms & bathrooms
- Bedrooms: 3
- Bathrooms: 3
- Full bathrooms: 2
- 1/2 bathrooms: 1
Primary bedroom
- Level: First
Bedroom 2
- Level: Second
Bedroom 3
- Level: Second
Dining room
- Level: First
Great room
- Level: First
Kitchen
- Level: First
Library
- Level: First
Living room
- Level: First
Office
- Level: First
Heating
- Baseboard, Direct Vent Heater, Forced Air, Hot Water, Zoned, Stove
Cooling
- Central Air
Appliances
- Included: Cooktop, Dishwasher, Disposal, Dryer, Microwave, Refrigerator, Wall Oven, Washer, ENERGY STAR Qualified Appliances
Features
- 1st Floor Primary Bedroom w/Bath, Attic, Bathtub, Pantry, Shower, Walk-In Closet(s)
- Flooring: Brick, Carpet, Tile, Vinyl, Wood
- Doors: Storm Door(s)
- Windows: Double Pane Windows
- Basement: Doghouse,Interior Entry,Finished,Partial,Sump Pump
- Number of fireplaces: 1
Interior area
- Total structure area: 3,841
- Total interior livable area: 3,841 sqft
- Finished area above ground: 2,971
- Finished area below ground: 870
Property
Parking
- Total spaces: 2
- Parking features: Paved, 5 - 10 Spaces, Garage Door Opener, Heated Garage, Storage
- Attached garage spaces: 2
Features
- Patio & porch: Deck
- Exterior features: Animal Containment System
- Has view: Yes
- View description: Fields
- Body of water: Branch Brook aka Lords Brook
- Frontage length: Waterfrontage: 607,Waterfrontage Owned: 607
Lot
- Size: 10.98 Acres
- Features: Rural, Agricultural, Level, Pasture, Rolling Slope, Wooded
Details
- Additional structures: Barn(s)
- Parcel number: LYMNM08L0232
- Zoning: GP Residentual
- Other equipment: Generator, Internet Access Available
Construction
Type & style
- Home type: SingleFamily
- Architectural style: Cape Cod
- Property subtype: Single Family Residence
Materials
- Wood Frame, Wood Siding
- Roof: Shingle
Condition
- Year built: 1978
Utilities & green energy
- Electric: Circuit Breakers, Generator Hookup
- Sewer: Private Sewer
- Water: Private, Well
Green energy
- Energy efficient items: Ceiling Fans, Dehumidifier, Thermostat, Smart Electric Meter
Community & neighborhood
Security
- Security features: Security System
Location
- Region: Lyman
Other
Other facts
- Road surface type: Paved
Price history
| Date | Event | Price |
|---|---|---|
| 6/2/2023 | Sold | $800,000+0.1%$208/sqft |
Source: | ||
| 5/23/2023 | Pending sale | $799,000$208/sqft |
Source: | ||
| 5/19/2023 | Listed for sale | $799,000+180.4%$208/sqft |
Source: | ||
| 11/22/2011 | Sold | $285,000+404.3%$74/sqft |
Source: | ||
| 6/22/2011 | Sold | $56,511-74.3%$15/sqft |
Source: Public Record Report a problem | ||
Public tax history
| Year | Property taxes | Tax assessment |
|---|---|---|
| 2024 | $5,448 +3.5% | $432,000 |
| 2023 | $5,266 +4.2% | $432,000 |
| 2022 | $5,054 +2.4% | $432,000 +0.5% |
Find assessor info on the county website
Neighborhood: 04002
Nearby schools
GreatSchools rating
- 8/10Lyman Elementary SchoolGrades: PK-5Distance: 1.1 mi
- 6/10Massabesic Middle SchoolGrades: 6-8Distance: 8.4 mi
- 4/10Massabesic High SchoolGrades: 9-12Distance: 6.7 mi
Get pre-qualified for a loan
At Zillow Home Loans, we can pre-qualify you in as little as 5 minutes with no impact to your credit score.An equal housing lender. NMLS #10287.


