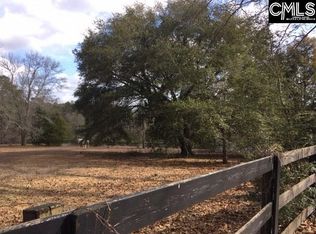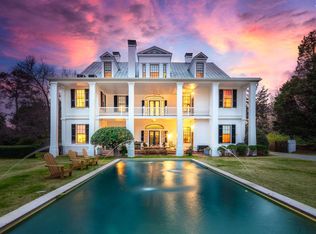Nestled in the heart of the historic district of Camden sits this charming property! This one-story split floor plan home sits at the end of your private drive. As you pull in past your two stall brick barn you come to this gorgeous home with three bedrooms and three and a half baths and an open floor plan. Featuring ample storage, numerous built-ins, high ceilings, hardwood and tile floors. The kitchen is truly the heart of the home centered around a lovely island with built-in cabinets. The master suite includes a generous sized bedroom, on suite bathroom with double vanities and plenty of storage. On the opposite side of the house you will find two generous sized bedrooms each with their own bath. Enjoy the southern weather with multiple outdoor spaces. Entertaining or just relaxing is a breeze from your private pool area to the outdoor kitchen and fireplace, to the front terrace. Or merely spend your days in the barn and pastures with your four-legged friends.
This property is off market, which means it's not currently listed for sale or rent on Zillow. This may be different from what's available on other websites or public sources.


