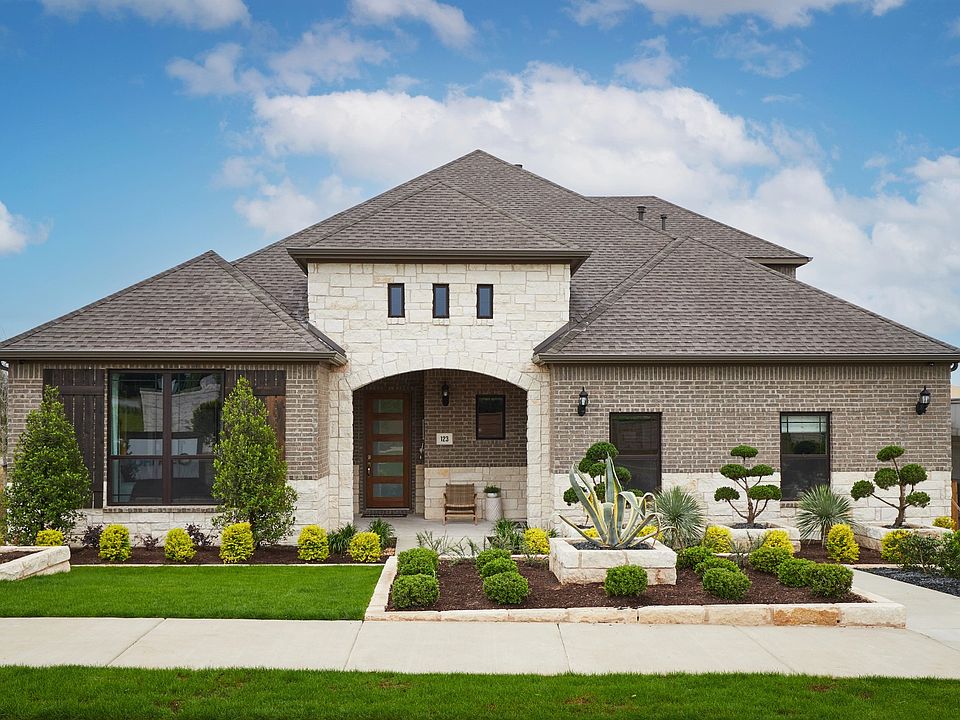Introducing the two-story Magnolia floor plan, a thoughtfully designed home offering comfort, functionality, and elevated style. This spacious layout includes four generously sized bedrooms and three full bathrooms, ideal for growing households or those who love to host guests. The heart of the home features an expansive two-story family room with soaring ceilings that bring in natural light and create an impressive sense of openness. A spacious game room adds extra flexibility for entertainment, relaxation, or hobbies. The upgraded kitchen layout includes a 36-inch cooktop and ample counter space, making it perfect for preparing meals and gathering with loved ones. In the primary bathroom, you'll find elegant ceramic tile detailing and a recessed shower pan that adds both durability and style. Additional features include full gutters, a full irrigation system with sod in both the front and backyard, and pre-plumbing for a water softener. Estimated completion is August 2025. Contact the sales team for specific design and finish details.
Active
$469,890
119 Douglass Way, Kyle, TX 78640
4beds
2,652sqft
Single Family Residence
Built in 2025
7,901.78 Square Feet Lot
$-- Zestimate®
$177/sqft
$70/mo HOA
What's special
Expansive two-story family roomSoaring ceilingsSpacious game roomUpgraded kitchen layoutAmple counter spaceFull guttersFull irrigation system
Call: (830) 227-8849
- 103 days
- on Zillow |
- 286 |
- 26 |
Zillow last checked: 7 hours ago
Listing updated: August 22, 2025 at 07:01am
Listed by:
April Maki (512) 330-9366,
Brightland Homes Brokerage
Source: Unlock MLS,MLS#: 6738659
Travel times
Schedule tour
Select your preferred tour type — either in-person or real-time video tour — then discuss available options with the builder representative you're connected with.
Facts & features
Interior
Bedrooms & bathrooms
- Bedrooms: 4
- Bathrooms: 3
- Full bathrooms: 3
- Main level bedrooms: 2
Primary bedroom
- Features: Ceiling Fan(s)
- Level: Main
Primary bathroom
- Features: Double Vanity
- Level: Main
Kitchen
- Features: Kitchn - Breakfast Area, Kitchen Island
- Level: Main
Heating
- Central
Cooling
- Central Air
Appliances
- Included: Dishwasher, ENERGY STAR Qualified Appliances, Gas Cooktop, See Remarks
Features
- Quartz Counters, Entrance Foyer, Multiple Living Areas, Pantry, Primary Bedroom on Main, Walk-In Closet(s), See Remarks
- Flooring: See Remarks
- Windows: See Remarks
- Fireplace features: None
Interior area
- Total interior livable area: 2,652 sqft
Property
Parking
- Total spaces: 2
- Parking features: Attached
- Attached garage spaces: 2
Accessibility
- Accessibility features: None
Features
- Levels: Two
- Stories: 2
- Patio & porch: Covered, Patio, Porch
- Exterior features: Gutters Full, See Remarks
- Pool features: None
- Spa features: None
- Fencing: Fenced, Wood
- Has view: Yes
- View description: See Remarks
- Waterfront features: None
Lot
- Size: 7,901.78 Square Feet
- Features: Sprinkler - Automatic, See Remarks
Details
- Additional structures: None
- Parcel number: 119 Douglass
- Special conditions: Standard
Construction
Type & style
- Home type: SingleFamily
- Property subtype: Single Family Residence
Materials
- Foundation: Slab
- Roof: Composition
Condition
- New Construction
- New construction: Yes
- Year built: 2025
Details
- Builder name: Brightland Homes
Utilities & green energy
- Sewer: Municipal Utility District (MUD)
- Water: Municipal Utility District (MUD)
- Utilities for property: Electricity Available
Community & HOA
Community
- Features: See Remarks
- Subdivision: Anthem
HOA
- Has HOA: Yes
- Services included: See Remarks
- HOA fee: $210 quarterly
- HOA name: Anthem
Location
- Region: Kyle
Financial & listing details
- Price per square foot: $177/sqft
- Tax assessed value: $69,030
- Annual tax amount: $1,212
- Date on market: 5/13/2025
- Listing terms: Cash,Conventional,FHA,Texas Vet,VA Loan
- Electric utility on property: Yes
About the community
Live life connected at the master-planned Anthem community, the premier neighborhood featuring our new homes plus an on-site elementary school in Kyle, TX. At Anthem, Brightland Homes is the only premier home builder in the community. Framed by interconnected green belts and parks along Mustang Branch, residents will enjoy a load of conveniences while living within the beauty of nature. The new home community is located off of Interstate 35 between San Antonio and Austin along scenic FM 150 at the gateway to the Texas Hill Country. Recreationalists enjoy the close proximity to Canyon Lake, Five Mile Dam Park, Plum Creek Golf Course, and a plethora of parks. The youth here attend the Hays CISD, and all schools are just minutes down Old Stagecoach Road. These new homes for sale in Kyle feature stunning 2-story floor plans with open layouts with spacious family rooms, large kitchen islands, and luxury baths.
Source: DRB Homes

