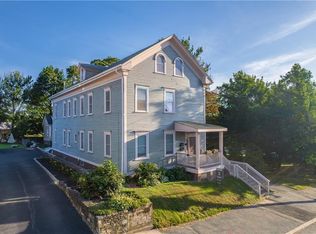Sold for $549,000 on 10/10/25
$549,000
119 Doyle Ave #3, Providence, RI 02906
2beds
1,021sqft
Condominium
Built in 1950
-- sqft lot
$550,800 Zestimate®
$538/sqft
$2,397 Estimated rent
Home value
$550,800
$496,000 - $611,000
$2,397/mo
Zestimate® history
Loading...
Owner options
Explore your selling options
What's special
Rare opportunity to own a freestanding condo that feels like a single-family home. Spanning over 1,000 square feet, this updated unit offers two spacious bedrooms and 1.5 bathrooms, thoughtfully designed to maximize comfort and style. Step inside to discover gleaming hardwood floors complimented by recessed lighting, enhancing the contemporary atmosphere. This residence features a brand-new roof and a full basement, providing ample private storage solutions. Stay comfortable year-round with efficient forced air and gas heat systems, along with air conditioning for those warmer months along with the convenience of in-unit washer and dryer. Step outside to enjoy your private deck and side yard, ideal for relaxation or entertaining guests. With ample on-site parking, this unit promises the convenience of city living without the hassle. Perfectly situated within walking distance to the train station, Whole Foods, restaurants, coffee shops and so much more...this home is designed for those who appreciate accessibility and modern conveniences. Embrace a lifestyle of ease and sophistication with the added benefit of a detached space that caters to both privacy and connection.
Zillow last checked: 8 hours ago
Listing updated: October 10, 2025 at 09:49am
Listed by:
Newport Living Group 401-338-3771,
Lila Delman Compass
Bought with:
Kira Greene, RES.0040037
Compass
Source: StateWide MLS RI,MLS#: 1391061
Facts & features
Interior
Bedrooms & bathrooms
- Bedrooms: 2
- Bathrooms: 2
- Full bathrooms: 1
- 1/2 bathrooms: 1
Bathroom
- Features: Bath w Tub & Shower
Heating
- Natural Gas, Central, Forced Air
Cooling
- Central Air
Appliances
- Included: Electric Water Heater, Dishwasher, Dryer, Microwave, Oven/Range, Refrigerator, Washer
- Laundry: In Unit
Features
- Wall (Dry Wall), Stairs, Plumbing (Mixed), Insulation (Unknown)
- Flooring: Hardwood
- Basement: Full,Bulkhead,Unfinished,Storage Space,Utility
- Has fireplace: No
- Fireplace features: None
Interior area
- Total structure area: 1,021
- Total interior livable area: 1,021 sqft
- Finished area above ground: 1,021
- Finished area below ground: 0
Property
Parking
- Total spaces: 3
- Parking features: No Garage, Unassigned, Driveway
- Has uncovered spaces: Yes
Features
- Stories: 2
- Entry location: Private Entry
- Patio & porch: Porch
Details
- Special conditions: Conventional/Market Value
Construction
Type & style
- Home type: Condo
- Property subtype: Condominium
Materials
- Dry Wall, Clapboard
- Foundation: Brick/Mortar, Mixed
Condition
- New construction: No
- Year built: 1950
Utilities & green energy
- Electric: 150 Amp Service
- Sewer: Public Sewer
- Water: Individual Meter, Municipal, Public
- Utilities for property: Sewer Connected, Water Connected
Community & neighborhood
Community
- Community features: Near Public Transport, Commuter Bus, Highway Access, Hospital, Interstate, Private School, Public School, Railroad, Recreational Facilities, Restaurants, Schools, Near Shopping
Location
- Region: Providence
- Subdivision: East Side Mt. Hope
HOA & financial
HOA
- Has HOA: No
- HOA fee: $172 monthly
Price history
| Date | Event | Price |
|---|---|---|
| 10/10/2025 | Sold | $549,000$538/sqft |
Source: | ||
| 8/12/2025 | Contingent | $549,000$538/sqft |
Source: | ||
| 7/27/2025 | Listed for sale | $549,000+96.1%$538/sqft |
Source: | ||
| 6/24/2020 | Sold | $280,000+4.1%$274/sqft |
Source: | ||
| 5/11/2020 | Pending sale | $269,000$263/sqft |
Source: Keller Williams Realty Leading Edge #1252814 | ||
Public tax history
Tax history is unavailable.
Neighborhood: Mount Hope
Nearby schools
GreatSchools rating
- 7/10Martin Luther King Elementary SchoolGrades: PK-5Distance: 0.1 mi
- 4/10Nathan Bishop Middle SchoolGrades: 6-8Distance: 0.5 mi
- 1/10Hope High SchoolGrades: 9-12Distance: 0.3 mi

Get pre-qualified for a loan
At Zillow Home Loans, we can pre-qualify you in as little as 5 minutes with no impact to your credit score.An equal housing lender. NMLS #10287.
Sell for more on Zillow
Get a free Zillow Showcase℠ listing and you could sell for .
$550,800
2% more+ $11,016
With Zillow Showcase(estimated)
$561,816