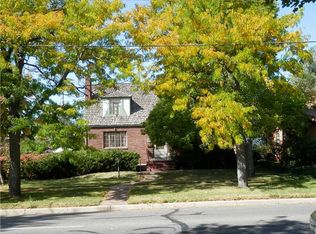Sold on 10/03/25
Price Unknown
119 E 2nd Ave, Cheyenne, WY 82001
4beds
2,316sqft
City Residential, Residential
Built in 1939
5,227.2 Square Feet Lot
$477,200 Zestimate®
$--/sqft
$2,300 Estimated rent
Home value
$477,200
$444,000 - $515,000
$2,300/mo
Zestimate® history
Loading...
Owner options
Explore your selling options
What's special
If you've been looking for the perfect avenues dream home, you won't want to miss this one! This beautiful and completely renovated home features a charming and spacious eat in kitchen, lovely tiled fireplace with a detailed wooden mantle as the centerpiece of the home. The secluded upper level primary suite offers a spa-like bath and a huge dressing room closet. Enjoy the private backyard oasis with a covered deck, perfect for quiet evenings and morning coffee.
Zillow last checked: 8 hours ago
Listing updated: October 03, 2025 at 01:33pm
Listed by:
Kim R Gerig 307-630-6071,
#1 Properties
Bought with:
Kelly Morgan
Coldwell Banker, The Property Exchange
Source: Cheyenne BOR,MLS#: 98188
Facts & features
Interior
Bedrooms & bathrooms
- Bedrooms: 4
- Bathrooms: 3
- Full bathrooms: 2
- 3/4 bathrooms: 1
- Main level bathrooms: 1
Primary bedroom
- Level: Upper
- Area: 256
- Dimensions: 16 x 16
Bedroom 2
- Level: Main
- Area: 90
- Dimensions: 10 x 9
Bedroom 3
- Level: Main
- Area: 99
- Dimensions: 11 x 9
Bedroom 4
- Level: Basement
- Area: 88
- Dimensions: 11 x 8
Bathroom 1
- Features: Full
- Level: Main
Bathroom 2
- Features: Full
- Level: Upper
Bathroom 3
- Features: 3/4
- Level: Basement
Dining room
- Level: Main
- Area: 84
- Dimensions: 12 x 7
Family room
- Level: Basement
- Area: 228
- Dimensions: 19 x 12
Kitchen
- Level: Main
- Area: 180
- Dimensions: 15 x 12
Living room
- Level: Main
- Area: 196
- Dimensions: 14 x 14
Basement
- Area: 896
Heating
- Baseboard, Forced Air, Electric, Natural Gas
Appliances
- Included: Dishwasher, Disposal, Microwave, Range, Refrigerator
- Laundry: In Basement
Features
- Den/Study/Office, Eat-in Kitchen, Pantry, Walk-In Closet(s), Solid Surface Countertops
- Flooring: Hardwood, Tile
- Windows: Skylights, Skylight(s), Thermal Windows
- Basement: Partially Finished
- Number of fireplaces: 1
- Fireplace features: One, Gas
Interior area
- Total structure area: 2,316
- Total interior livable area: 2,316 sqft
- Finished area above ground: 1,420
Property
Parking
- Total spaces: 1
- Parking features: 1 Car Detached
- Garage spaces: 1
Accessibility
- Accessibility features: None
Features
- Levels: One and One Half
- Stories: 1
- Patio & porch: Deck, Covered Deck, Covered Porch
- Exterior features: Sprinkler System
- Fencing: Back Yard
Lot
- Size: 5,227 sqft
- Dimensions: 5375
- Features: Front Yard Sod/Grass, Sprinklers In Front, Backyard Sod/Grass, Sprinklers In Rear
Details
- Parcel number: 16987002100030
- Special conditions: None of the Above
Construction
Type & style
- Home type: SingleFamily
- Property subtype: City Residential, Residential
Materials
- Wood/Hardboard
- Foundation: Basement
- Roof: Composition/Asphalt
Condition
- New construction: No
- Year built: 1939
Utilities & green energy
- Electric: Black Hills Energy
- Gas: Black Hills Energy
- Sewer: City Sewer
- Water: Public
Community & neighborhood
Location
- Region: Cheyenne
- Subdivision: Pershing Hts
HOA & financial
HOA
- Services included: None
Other
Other facts
- Listing agreement: N
- Listing terms: Cash,Conventional,FHA,VA Loan
Price history
| Date | Event | Price |
|---|---|---|
| 10/3/2025 | Sold | -- |
Source: | ||
| 8/30/2025 | Pending sale | $485,000$209/sqft |
Source: | ||
| 8/15/2025 | Listed for sale | $485,000+15.8%$209/sqft |
Source: | ||
| 10/11/2023 | Sold | -- |
Source: | ||
| 8/30/2023 | Pending sale | $419,000$181/sqft |
Source: | ||
Public tax history
| Year | Property taxes | Tax assessment |
|---|---|---|
| 2024 | $2,374 +14.7% | $33,567 +14.7% |
| 2023 | $2,069 +16.8% | $29,260 +19.2% |
| 2022 | $1,771 +16.2% | $24,538 +16.5% |
Find assessor info on the county website
Neighborhood: 82001
Nearby schools
GreatSchools rating
- 6/10Miller Elementary SchoolGrades: 4-6Distance: 0.2 mi
- 6/10McCormick Junior High SchoolGrades: 7-8Distance: 2 mi
- 7/10Central High SchoolGrades: 9-12Distance: 1.8 mi
