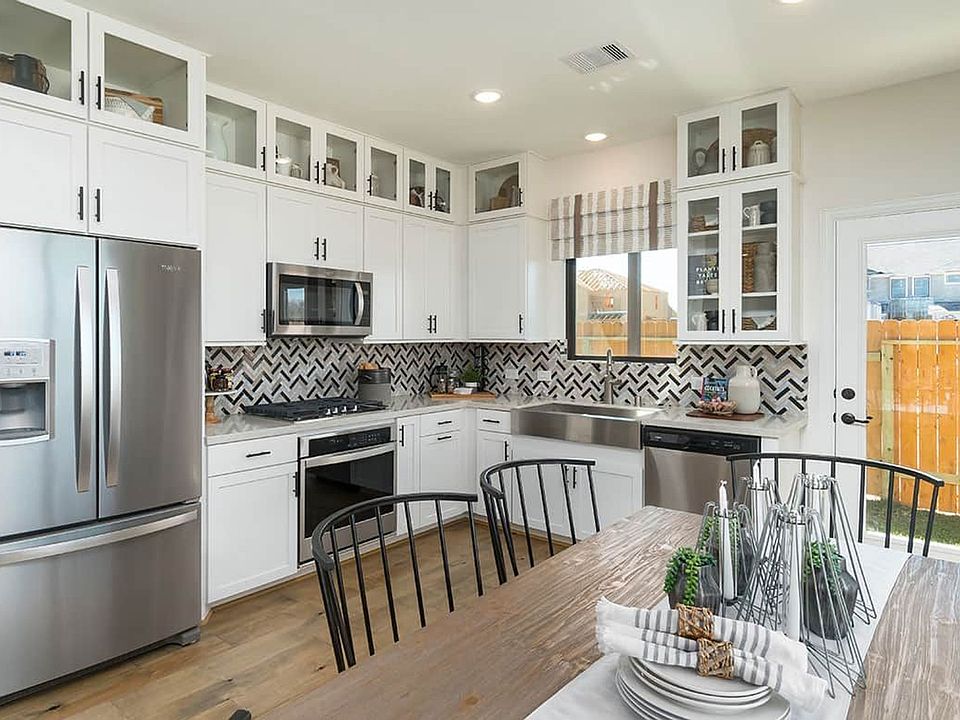Experience elevated living in this elegant 3-bedroom, 2.5-bath detached townhome with a 2-car garage, nestled in the heart of Independence Heights. Thoughtfully designed with all bedrooms upstairs plus a spacious game room, this home blends comfort and sophistication. Enjoy a covered patio and covered balcony—perfect for relaxing or entertaining. The chef’s kitchen impresses with designer linen custom cabinets, Fascinate white backsplash, Omegastone countertops, a wrapped island & stainless steel appliances. Luxe flooring includes Chesapeake Oak vinyl plank, Silverado tile, and plush Chrome carpet. The serene primary suite features a large walk-in shower, dual vanities & an expansive walk-in closet. Minutes from The Heights, Galleria, Downtown & major freeways.
New construction
$399,990
119 E 43rd St #A, Houston, TX 77018
3beds
1,894sqft
Single Family Residence
Built in 2024
2,404.51 Square Feet Lot
$395,700 Zestimate®
$211/sqft
$-- HOA
- 52 days
- on Zillow |
- 41 |
- 6 |
Zillow last checked: 7 hours ago
Listing updated: July 25, 2025 at 01:13pm
Listed by:
Jimmy Franklin TREC #0317553 281-949-6362,
eXp Realty LLC,
Adrian Gonzalez Barron TREC #0788303 832-616-8504,
eXp Realty LLC
Source: HAR,MLS#: 20750416
Travel times
Schedule tour
Select your preferred tour type — either in-person or real-time video tour — then discuss available options with the builder representative you're connected with.
Facts & features
Interior
Bedrooms & bathrooms
- Bedrooms: 3
- Bathrooms: 3
- Full bathrooms: 2
- 1/2 bathrooms: 1
Primary bathroom
- Features: Half Bath
Kitchen
- Features: Kitchen Island, Kitchen open to Family Room, Pantry, Walk-in Pantry
Heating
- Natural Gas
Cooling
- Electric
Appliances
- Included: Disposal, Refrigerator, Gas Oven, Microwave, Gas Range, Dishwasher
- Laundry: Electric Dryer Hookup, Washer Hookup
Features
- Formal Entry/Foyer, High Ceilings, All Bedrooms Up, En-Suite Bath, Walk-In Closet(s)
- Flooring: Carpet, Tile, Wood
Interior area
- Total structure area: 1,894
- Total interior livable area: 1,894 sqft
Video & virtual tour
Property
Parking
- Total spaces: 2
- Parking features: Attached
- Attached garage spaces: 2
Features
- Stories: 2
- Patio & porch: Covered
- Exterior features: Balcony, Sprinkler System
- Fencing: Back Yard
Lot
- Size: 2,404.51 Square Feet
- Features: Back Yard, Subdivided, 0 Up To 1/4 Acre
Details
- Parcel number: 1448120010003
Construction
Type & style
- Home type: SingleFamily
- Architectural style: Traditional
- Property subtype: Single Family Residence
Materials
- Cement Siding, Wood Siding
- Foundation: Pillar/Post/Pier
- Roof: Composition
Condition
- New construction: Yes
- Year built: 2024
Details
- Builder name: Brightland Homes
Utilities & green energy
- Water: Water District
Community & HOA
Community
- Subdivision: Independence Heights
Location
- Region: Houston
Financial & listing details
- Price per square foot: $211/sqft
- Date on market: 6/16/2025
- Listing terms: Cash,Conventional,FHA,VA Loan
- Road surface type: Concrete
About the community
Welcome to Independence Heights, a new detached townhome community in Houston, TX, offering beautiful homes near The Galleria and Downtown, featuring modern designer finishes for upscale urban living. This neighborhood offers new homes nestled between green spaces and trails in a welcoming and established historical area. The highly-desirable location has remained ever-popular due to easy access to excellent schools, exciting new restaurants, diverse retail outlets, and a variety of entertainment options. With easy access to Interstate 45 and Loop 610, this new home neighborhood offers easy commutes to businesses and employment centers in The Galleria and Downtown Houston. We offer a wide variety of new detached townhomes in Independence Heights, with spacious kitchens and open-concept floor plans. Find your new home in Independence Heights today!
Source: DRB Homes

