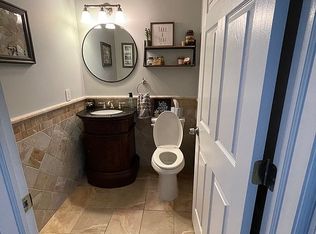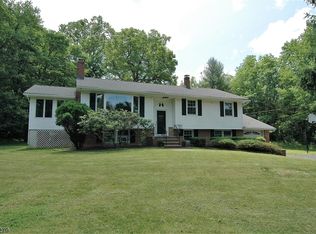
Closed
Street View
$545,000
119 E Springtown Rd, Washington Twp., NJ 07853
3beds
2baths
--sqft
Single Family Residence
Built in ----
0.99 Acres Lot
$555,200 Zestimate®
$--/sqft
$3,409 Estimated rent
Home value
$555,200
$516,000 - $600,000
$3,409/mo
Zestimate® history
Loading...
Owner options
Explore your selling options
What's special
Zillow last checked: 10 hours ago
Listing updated: October 14, 2025 at 09:37am
Listed by:
Cynthia Ruggiero 973-543-3500,
Kl Sotheby's Int'l. Realty
Bought with:
Tyler Diamond
Keller Williams Prosperity Realty
Source: GSMLS,MLS#: 3974395
Price history
| Date | Event | Price |
|---|---|---|
| 10/14/2025 | Sold | $545,000+0.9% |
Source: | ||
| 8/28/2025 | Pending sale | $540,000 |
Source: | ||
| 8/7/2025 | Listed for sale | $540,000 |
Source: | ||
| 7/22/2025 | Pending sale | $540,000 |
Source: | ||
| 7/11/2025 | Listed for sale | $540,000+40.3% |
Source: | ||
Public tax history
| Year | Property taxes | Tax assessment |
|---|---|---|
| 2025 | $9,060 | $312,300 |
| 2024 | $9,060 +2.3% | $312,300 |
| 2023 | $8,857 +2.9% | $312,300 |
Find assessor info on the county website
Neighborhood: 07853
Nearby schools
GreatSchools rating
- 9/10Benedict A. Cucinella SchoolGrades: PK-5Distance: 2.1 mi
- 7/10Long Valley Middle SchoolGrades: 6-8Distance: 1.7 mi
- 7/10West Morris Central High SchoolGrades: 9-12Distance: 2.7 mi
Get a cash offer in 3 minutes
Find out how much your home could sell for in as little as 3 minutes with a no-obligation cash offer.
Estimated market value$555,200
Get a cash offer in 3 minutes
Find out how much your home could sell for in as little as 3 minutes with a no-obligation cash offer.
Estimated market value
$555,200
