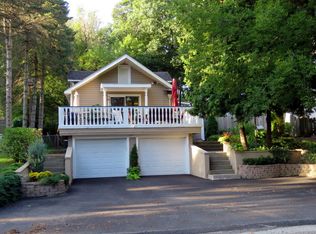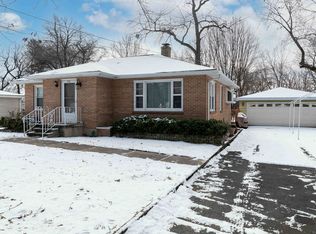Closed
$341,000
119 Eagle Point Rd, Fox Lake, IL 60020
3beds
1,694sqft
Single Family Residence
Built in 2001
9,583.2 Square Feet Lot
$355,100 Zestimate®
$201/sqft
$3,019 Estimated rent
Home value
$355,100
$320,000 - $394,000
$3,019/mo
Zestimate® history
Loading...
Owner options
Explore your selling options
What's special
Multiple offers received. Highest & Best Due Friday, 1/31 by 6PM. Welcome to this 3-bed, 2-bath ranch-style home with an open concept. Walk to the lake and across the street from a park. The foyer leads to a spacious family room with vaulted ceilings. A dining room that connects to the updated kitchen with newer appliances(2023) and a pantry. The main floor is Luxury Vinyl Plank(2020). The master bedroom offers a private bath and walk-in closet. The two other bedrooms have newer carpet(2020). The unfinished basement, with 9' ceilings, presents endless possibilities - perhaps another bedroom or movie room. Outside, unwind on the deck or entertain the family. The backyard is fully fenced with a 2 tier shed. Enjoy extra parking with an extended driveway for your toys and don't miss the water rights to Pistakee Lake nearby. This home will not last.
Zillow last checked: 8 hours ago
Listing updated: February 27, 2025 at 12:29am
Listing courtesy of:
Kim Alden 847-254-5757,
Compass,
Amanda Chatel 224-733-3732,
Compass
Bought with:
Jim Starwalt, ABR,CRS,CSC,GRI
Better Homes and Garden Real Estate Star Homes
Source: MRED as distributed by MLS GRID,MLS#: 12277240
Facts & features
Interior
Bedrooms & bathrooms
- Bedrooms: 3
- Bathrooms: 2
- Full bathrooms: 2
Primary bedroom
- Features: Flooring (Carpet), Window Treatments (Curtains/Drapes), Bathroom (Full)
- Level: Main
- Area: 210 Square Feet
- Dimensions: 14X15
Bedroom 2
- Features: Flooring (Carpet), Window Treatments (Blinds, Curtains/Drapes)
- Level: Main
- Area: 156 Square Feet
- Dimensions: 12X13
Bedroom 3
- Features: Flooring (Carpet), Window Treatments (Blinds, Curtains/Drapes)
- Level: Main
- Area: 121 Square Feet
- Dimensions: 11X11
Dining room
- Features: Flooring (Wood Laminate), Window Treatments (Blinds, Curtains/Drapes)
- Level: Main
- Area: 189 Square Feet
- Dimensions: 9X21
Family room
- Features: Flooring (Carpet), Window Treatments (Blinds, Curtains/Drapes)
- Level: Main
- Area: 272 Square Feet
- Dimensions: 16X17
Foyer
- Features: Flooring (Wood Laminate)
- Level: Main
- Area: 72 Square Feet
- Dimensions: 6X12
Kitchen
- Features: Kitchen (Eating Area-Table Space, Pantry-Closet), Flooring (Wood Laminate), Window Treatments (Blinds, Curtains/Drapes)
- Level: Main
- Area: 162 Square Feet
- Dimensions: 9X18
Laundry
- Features: Flooring (Other)
- Level: Basement
- Area: 100 Square Feet
- Dimensions: 10X10
Heating
- Natural Gas, Forced Air
Cooling
- Central Air
Appliances
- Included: Range, Microwave, Dishwasher, Refrigerator, Washer, Dryer, Disposal
- Laundry: In Unit, Laundry Chute
Features
- Cathedral Ceiling(s), 1st Floor Bedroom, 1st Floor Full Bath
- Flooring: Laminate
- Windows: Skylight(s)
- Basement: Unfinished,Full
- Attic: Unfinished
Interior area
- Total structure area: 3,356
- Total interior livable area: 1,694 sqft
Property
Parking
- Total spaces: 2
- Parking features: Asphalt, Garage Door Opener, Garage, On Site, Garage Owned, Attached
- Attached garage spaces: 2
- Has uncovered spaces: Yes
Accessibility
- Accessibility features: No Disability Access
Features
- Stories: 1
- Patio & porch: Deck
- Fencing: Fenced
Lot
- Size: 9,583 sqft
- Dimensions: 75X130X75X130
- Features: Water Rights
Details
- Additional structures: Shed(s)
- Parcel number: 05094110260000
- Special conditions: None
Construction
Type & style
- Home type: SingleFamily
- Architectural style: Ranch
- Property subtype: Single Family Residence
Materials
- Vinyl Siding, Cedar
- Foundation: Concrete Perimeter
- Roof: Asphalt
Condition
- New construction: No
- Year built: 2001
Utilities & green energy
- Electric: Circuit Breakers, 200+ Amp Service
- Sewer: Public Sewer
- Water: Well
Community & neighborhood
Community
- Community features: Park, Lake, Water Rights, Street Lights, Street Paved
Location
- Region: Fox Lake
HOA & financial
HOA
- Services included: None
Other
Other facts
- Has irrigation water rights: Yes
- Listing terms: FHA
- Ownership: Fee Simple
Price history
| Date | Event | Price |
|---|---|---|
| 2/21/2025 | Sold | $341,000+5%$201/sqft |
Source: | ||
| 1/30/2025 | Contingent | $324,900$192/sqft |
Source: | ||
| 4/29/2024 | Price change | $324,9000%$192/sqft |
Source: | ||
| 4/19/2024 | Listed for sale | $325,000+60.2%$192/sqft |
Source: | ||
| 12/5/2018 | Sold | $202,900-3.3%$120/sqft |
Source: | ||
Public tax history
| Year | Property taxes | Tax assessment |
|---|---|---|
| 2023 | $7,180 +8.2% | $98,286 +9.4% |
| 2022 | $6,634 +3.6% | $89,817 +13.8% |
| 2021 | $6,406 -0.1% | $78,919 +7.6% |
Find assessor info on the county website
Neighborhood: 60020
Nearby schools
GreatSchools rating
- 3/10Stanton SchoolGrades: 5-8Distance: 1.3 mi
- 5/10Grant Community High SchoolGrades: 9-12Distance: 1.5 mi
- 6/10Lotus SchoolGrades: PK-4Distance: 2.8 mi
Schools provided by the listing agent
- District: 114
Source: MRED as distributed by MLS GRID. This data may not be complete. We recommend contacting the local school district to confirm school assignments for this home.
Get a cash offer in 3 minutes
Find out how much your home could sell for in as little as 3 minutes with a no-obligation cash offer.
Estimated market value$355,100
Get a cash offer in 3 minutes
Find out how much your home could sell for in as little as 3 minutes with a no-obligation cash offer.
Estimated market value
$355,100

