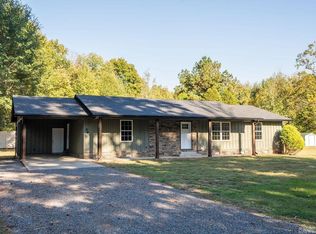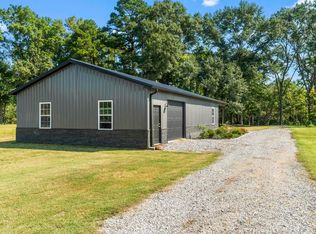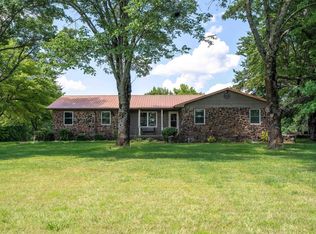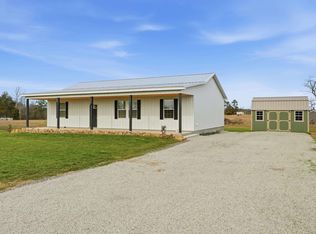Tucked outside the city limits, this thoughtfully designed home offers the perfect functioning layout for your family. Inside, you'll find 3 generously sized bedrooms and 2 well-appointed bathrooms, designed with both comfort and function in mind. This home features LVP flooring, 2-car garage, and loads of privacy, split floor plan, and more! The expansive kitchen is both functional and inviting, anchored by a center island, offering quartz countertops, ample storage, custom cabinetry, a beautiful backsplash, and outfitted with sleek black appliances. Every finish reflects a commitment to quality, with elevated details and craftsmanship. The living area draws you in with its electric fireplace and hand-picked tile, which adds warmth and charm. The primary suite is an absolute dream and offers unique tiled flooring, a dual vanity, large soaking tub, gorgeous walk-in shower, and a generously sized walk-in closet with shelving. Step outside and take in the peaceful, open views of your own private acreage, complete with a fenced-in area with a small barn ready for your animals! Mineral rights do not convey. 3 ADDITIONAL ACRES AVAILABLE TO PURCHASE AT $8,000 AN ACRE
Accepting back-up offers
Price cut: $24K (12/15)
$267,000
119 Earnie Atkins Rd, Pangburn, AR 72121
3beds
1,514sqft
Est.:
Single Family Residence
Built in 2025
1.64 Acres Lot
$266,100 Zestimate®
$176/sqft
$-- HOA
What's special
Primary suiteGorgeous walk-in showerPeaceful open viewsGenerously sized bedroomsGenerously sized walk-in closetDual vanityWell-appointed bathrooms
- 89 days |
- 569 |
- 33 |
Zillow last checked: 8 hours ago
Listing updated: January 30, 2026 at 10:36pm
Listed by:
Sierra Burress 501-530-5035,
Michele Phillips & Co. Realtors Searcy Branch 501-542-2415
Source: CARMLS,MLS#: 25044170
Tour with a local agent
Facts & features
Interior
Bedrooms & bathrooms
- Bedrooms: 3
- Bathrooms: 2
- Full bathrooms: 2
Dining room
- Features: Separate Dining Room, Eat-in Kitchen, Breakfast Bar
Heating
- Electric
Cooling
- Electric
Appliances
- Included: Built-In Range, Microwave, Electric Range, Dishwasher, Disposal, Refrigerator, Plumbed For Ice Maker, Electric Water Heater
- Laundry: Washer Hookup, Electric Dryer Hookup, Laundry Room
Features
- Walk-In Closet(s), Ceiling Fan(s), Walk-in Shower, Kit Counter-Quartz, Sheet Rock, Sheet Rock Ceiling, Primary Bedroom Apart, 3 Bedrooms Same Level
- Flooring: Tile, Luxury Vinyl
- Windows: Insulated Windows
- Basement: None
- Has fireplace: Yes
- Fireplace features: Electric
Interior area
- Total structure area: 1,514
- Total interior livable area: 1,514 sqft
Property
Parking
- Total spaces: 2
- Parking features: Garage, Two Car
- Has garage: Yes
Features
- Levels: One
- Stories: 1
- Patio & porch: Porch
Lot
- Size: 1.64 Acres
- Features: Level, Rural Property, Not in Subdivision
Details
- Additional structures: Barns/Buildings
Construction
Type & style
- Home type: SingleFamily
- Architectural style: Ranch
- Property subtype: Single Family Residence
Materials
- Metal/Vinyl Siding, Spray Foam Insulation
- Foundation: Slab
- Roof: Shingle
Condition
- New construction: Yes
- Year built: 2025
Utilities & green energy
- Electric: Elec-Municipal (+Entergy)
- Sewer: Septic Tank
- Water: Public
Community & HOA
Community
- Security: Smoke Detector(s)
- Subdivision: Not In List
HOA
- Has HOA: No
Location
- Region: Pangburn
Financial & listing details
- Price per square foot: $176/sqft
- Date on market: 11/5/2025
- Listing terms: VA Loan,FHA,Conventional,Cash,USDA Loan
- Road surface type: Gravel
Estimated market value
$266,100
$253,000 - $279,000
$1,872/mo
Price history
Price history
| Date | Event | Price |
|---|---|---|
| 12/15/2025 | Price change | $267,000-8.2%$176/sqft |
Source: | ||
| 11/5/2025 | Listed for sale | $291,000$192/sqft |
Source: | ||
| 10/30/2025 | Listing removed | $291,000$192/sqft |
Source: | ||
| 9/22/2025 | Price change | $291,000-2.7%$192/sqft |
Source: | ||
| 9/5/2025 | Price change | $299,000-6.6%$197/sqft |
Source: | ||
Public tax history
Public tax history
Tax history is unavailable.BuyAbility℠ payment
Est. payment
$1,495/mo
Principal & interest
$1284
Property taxes
$118
Home insurance
$93
Climate risks
Neighborhood: 72121
Nearby schools
GreatSchools rating
- 5/10Pangburn Elementary SchoolGrades: K-6Distance: 0.7 mi
- 6/10Pangburn High SchoolGrades: 7-12Distance: 0.7 mi
- Loading
- Loading




