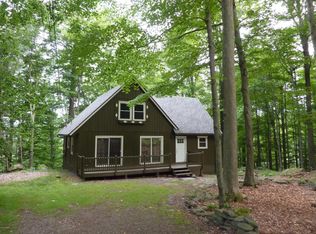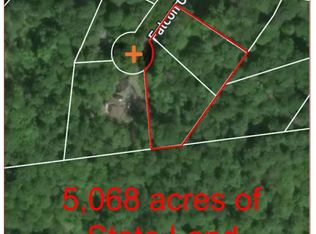Gorgeous Mountain Chalet, bordering Delaware State Forest (DCNR). This warm and inviting home is in a private location in the desirable community of Tanglwood Lakes and features seasonal views of Lake Wallenpaupack. Situated at the end of a cul de sac and features 5 BR, 3 full Baths and open concept living. Gorgeous hand scraped HW floors, stone faced gas FP, Custom Kitchen with upgraded appliances, granite tops and copper farmhouse sink. Separate formal DR with sky lights and access to multiple decks for entertaining. Beautiful tiled bathrooms with granite vanity tops. Master Bedroom suite features a large walk in closet, garden tub, separate shower and dbl sink vanity with a unique granite top. (See More)
This property is off market, which means it's not currently listed for sale or rent on Zillow. This may be different from what's available on other websites or public sources.


