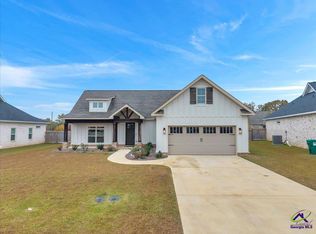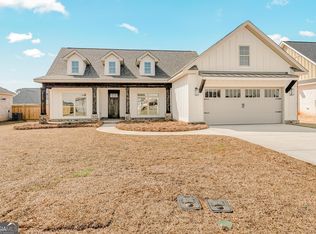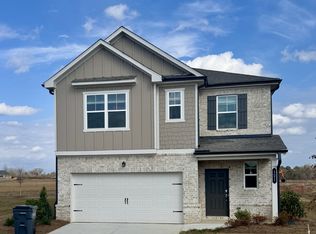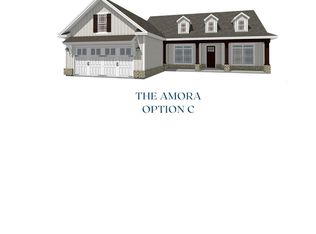Closed
$350,000
119 Field View Ln, Kathleen, GA 31047
4beds
1,953sqft
Single Family Residence
Built in 2023
0.25 Acres Lot
$351,200 Zestimate®
$179/sqft
$2,292 Estimated rent
Home value
$351,200
$334,000 - $369,000
$2,292/mo
Zestimate® history
Loading...
Owner options
Explore your selling options
What's special
**Better Than New! Step into luxury with this stunning Amora Plan, CRAFTED BY A TRUSTED LOCAL CUSTOM BUILDER and thoughtfully designed for modern living. This move-in-ready gem features an open-concept layout that seamlessly blends style and functionality. ** Interior Highlights: Elegant white cabinetry with a matching vent hood Sleek light-colored granite countertops Convenient microwave built into the island Eye-catching coffered ceiling and cozy fireplace in the family room, Durable LVP flooring throughout all main living areas Stylish tile in bathrooms and laundry Plush carpet in bedrooms for added comfort ~Primary Suite Retreat: Enjoy a spa-like experience in the master bath, complete with a spacious open walk-in shower, double vanity, and an oversized walk-in closet. ** Outdoor Features: Extended patio perfect for entertaining Privacy fence for peace and seclusion Full sod and irrigation system Nestled among other beautifully maintained homes This home offers the perfect blend of custom craftsmanship and thoughtful upgrades-don't miss your chance to make it yours!
Zillow last checked: 8 hours ago
Listing updated: October 24, 2025 at 08:55am
Listed by:
Ann Marie Edwards 478-973-6333,
Landmark Realty
Bought with:
Stacey Edwards, 392605
Real Broker LLC
Source: GAMLS,MLS#: 10579796
Facts & features
Interior
Bedrooms & bathrooms
- Bedrooms: 4
- Bathrooms: 2
- Full bathrooms: 2
- Main level bathrooms: 2
- Main level bedrooms: 4
Dining room
- Features: Separate Room
Kitchen
- Features: Breakfast Area, Breakfast Bar, Kitchen Island, Pantry, Solid Surface Counters
Heating
- Electric, Heat Pump
Cooling
- Electric, Heat Pump
Appliances
- Included: Dishwasher, Disposal, Electric Water Heater, Microwave, Oven/Range (Combo), Stainless Steel Appliance(s)
- Laundry: In Hall
Features
- Double Vanity, High Ceilings, Master On Main Level, Split Bedroom Plan, Tray Ceiling(s), Walk-In Closet(s)
- Flooring: Carpet, Other, Tile
- Windows: Double Pane Windows
- Basement: None
- Number of fireplaces: 1
- Fireplace features: Family Room
Interior area
- Total structure area: 1,953
- Total interior livable area: 1,953 sqft
- Finished area above ground: 1,953
- Finished area below ground: 0
Property
Parking
- Total spaces: 2
- Parking features: Attached, Garage, Garage Door Opener
- Has attached garage: Yes
Features
- Levels: One
- Stories: 1
- Patio & porch: Deck, Patio, Porch
- Exterior features: Sprinkler System
- Fencing: Privacy
Lot
- Size: 0.25 Acres
- Features: Level
Details
- Parcel number: 0P0900 246000
Construction
Type & style
- Home type: SingleFamily
- Architectural style: Traditional
- Property subtype: Single Family Residence
Materials
- Brick, Concrete
- Foundation: Slab
- Roof: Composition
Condition
- Resale
- New construction: No
- Year built: 2023
Utilities & green energy
- Sewer: Public Sewer
- Water: Public
- Utilities for property: Cable Available, Electricity Available, High Speed Internet, Phone Available, Sewer Connected, Underground Utilities
Community & neighborhood
Community
- Community features: Playground, Sidewalks, Street Lights, Walk To Schools
Location
- Region: Kathleen
- Subdivision: Fields at Planters Ridge
HOA & financial
HOA
- Has HOA: Yes
- HOA fee: $500 annually
- Services included: None
Other
Other facts
- Listing agreement: Exclusive Agency
- Listing terms: Cash,Conventional,FHA,USDA Loan,VA Loan
Price history
| Date | Event | Price |
|---|---|---|
| 9/30/2025 | Sold | $350,000-1.4%$179/sqft |
Source: | ||
| 8/26/2025 | Pending sale | $354,900$182/sqft |
Source: | ||
| 8/26/2025 | Contingent | $354,900$182/sqft |
Source: CGMLS #255196 | ||
| 8/7/2025 | Listed for sale | $354,900+7.2%$182/sqft |
Source: CGMLS #255196 | ||
| 4/1/2024 | Listing removed | -- |
Source: CGMLS #235679 | ||
Public tax history
| Year | Property taxes | Tax assessment |
|---|---|---|
| 2024 | $1,753 | $53,240 |
Find assessor info on the county website
Neighborhood: 31047
Nearby schools
GreatSchools rating
- 9/10Matt Arthur ElementaryGrades: PK-5Distance: 0.8 mi
- 8/10Perry Middle SchoolGrades: 6-8Distance: 5 mi
- 9/10Veterans High SchoolGrades: 9-12Distance: 2 mi
Schools provided by the listing agent
- Elementary: Matt Arthur
- Middle: Perry
- High: Veterans
Source: GAMLS. This data may not be complete. We recommend contacting the local school district to confirm school assignments for this home.

Get pre-qualified for a loan
At Zillow Home Loans, we can pre-qualify you in as little as 5 minutes with no impact to your credit score.An equal housing lender. NMLS #10287.



