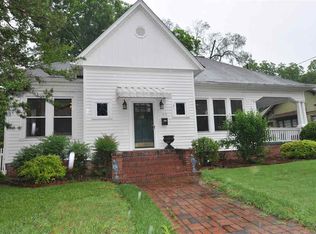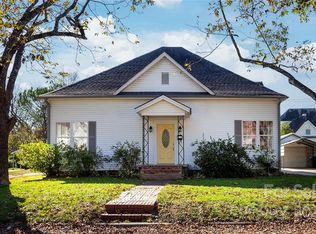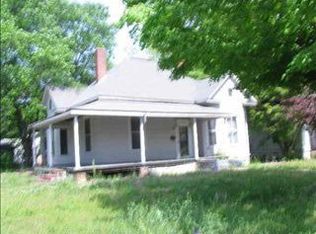Closed
$285,000
119 Foote St, Chester, SC 29706
5beds
3,249sqft
Single Family Residence
Built in 1907
0.28 Acres Lot
$286,800 Zestimate®
$88/sqft
$2,556 Estimated rent
Home value
$286,800
Estimated sales range
Not available
$2,556/mo
Zestimate® history
Loading...
Owner options
Explore your selling options
What's special
Step into a piece of history with this beautifully preserved 1907 home, offering 5 spacious bedrooms, 2.5 bathrooms, and over 3,200 square feet of character-rich living space. From original woodwork and period details to high ceilings and large windows, this home exudes warmth and elegance.
Enjoy the charm of a classic wraparound front porch, perfect for morning coffee, and relax in the screened-in back porch that invites year-round enjoyment. Multiple flex spaces throughout the home provide endless possibilities for home offices, creative studios, or additional living areas. This is a rare opportunity to own a truly special home that blends historic charm with modern flexibility.
Zillow last checked: 8 hours ago
Listing updated: November 18, 2025 at 07:02am
Listing Provided by:
Jeremy Ordan jeremy.ordan@allentate.com,
Howard Hanna Allen Tate Charlotte South,
Brittany Osborne,
Howard Hanna Allen Tate Charlotte South
Bought with:
Tiffany Bradley
Coldwell Banker Realty
Source: Canopy MLS as distributed by MLS GRID,MLS#: 4269602
Facts & features
Interior
Bedrooms & bathrooms
- Bedrooms: 5
- Bathrooms: 4
- Full bathrooms: 2
- 1/2 bathrooms: 2
- Main level bedrooms: 1
Primary bedroom
- Level: Main
Bedroom s
- Level: Upper
Bathroom full
- Level: Main
Bathroom full
- Level: Upper
Bonus room
- Level: Upper
Breakfast
- Level: Main
Dining room
- Level: Main
Kitchen
- Level: Main
Laundry
- Level: Main
Living room
- Level: Main
Heating
- Forced Air, Natural Gas
Cooling
- Ceiling Fan(s), Central Air
Appliances
- Included: Dishwasher, Gas Range, Microwave, Tankless Water Heater
- Laundry: Main Level
Features
- Flooring: Tile, Wood
- Has basement: No
- Fireplace features: Living Room, Primary Bedroom, Wood Burning
Interior area
- Total structure area: 3,249
- Total interior livable area: 3,249 sqft
- Finished area above ground: 3,249
- Finished area below ground: 0
Property
Parking
- Total spaces: 2
- Parking features: Attached Carport
- Carport spaces: 2
- Details: Carport is 480 SF; Storage area at back 144 SF.
Features
- Levels: Two
- Stories: 2
- Patio & porch: Porch, Screened, Wrap Around
Lot
- Size: 0.28 Acres
- Dimensions: 72 x 138 x 108 x 137
Details
- Parcel number: 2010312001000
- Zoning: Res
- Special conditions: Standard
Construction
Type & style
- Home type: SingleFamily
- Architectural style: Victorian
- Property subtype: Single Family Residence
Materials
- Vinyl
- Foundation: Crawl Space
Condition
- New construction: No
- Year built: 1907
Utilities & green energy
- Sewer: Public Sewer
- Water: City
Community & neighborhood
Location
- Region: Chester
- Subdivision: None
Other
Other facts
- Listing terms: Cash,Conventional,VA Loan
- Road surface type: Concrete, Paved
Price history
| Date | Event | Price |
|---|---|---|
| 11/17/2025 | Sold | $285,000-5%$88/sqft |
Source: | ||
| 7/29/2025 | Price change | $300,000-4.8%$92/sqft |
Source: | ||
| 6/11/2025 | Listed for sale | $315,000+28.6%$97/sqft |
Source: | ||
| 9/8/2023 | Sold | $245,000-9.3%$75/sqft |
Source: | ||
| 8/7/2023 | Contingent | $270,000$83/sqft |
Source: | ||
Public tax history
| Year | Property taxes | Tax assessment |
|---|---|---|
| 2024 | $8,841 +293.5% | $14,230 +118.6% |
| 2023 | $2,247 -0.2% | $6,510 |
| 2022 | $2,252 +6.9% | $6,510 |
Find assessor info on the county website
Neighborhood: 29706
Nearby schools
GreatSchools rating
- 4/10Chester Park Elementary Of InquiryGrades: PK-5Distance: 1.8 mi
- 3/10Chester Middle SchoolGrades: 6-8Distance: 1.7 mi
- 2/10Chester Senior High SchoolGrades: 9-12Distance: 1.8 mi
Get pre-qualified for a loan
At Zillow Home Loans, we can pre-qualify you in as little as 5 minutes with no impact to your credit score.An equal housing lender. NMLS #10287.


