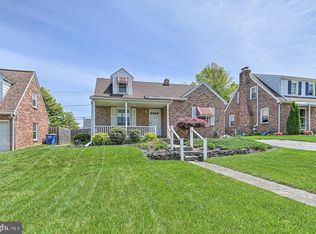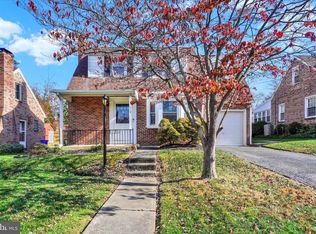Sold for $225,000
$225,000
119 Greystone Rd, York, PA 17402
3beds
1,232sqft
Single Family Residence
Built in 1947
6,438 Square Feet Lot
$263,200 Zestimate®
$183/sqft
$1,560 Estimated rent
Home value
$263,200
$250,000 - $276,000
$1,560/mo
Zestimate® history
Loading...
Owner options
Explore your selling options
What's special
Charming all Brick Cape Cod located in York Suburban School District. Featuring 3 Bedrooms, 1 Full Bath, Covered Front Porch & Patio. Nestled in a quiet neighborhood but yet minutes to East York shopping & Route 30. Living Room features Wood Burning Fire Place with Mantle, Built-in Bookshelves and Hardwood Floors that flow into a separate Dining Room. Updated Kitchen that leads you to the Back Patio. Upstairs is where all 3 bedrooms are located. Full Bath with NEW Floor, Toilet and Vanity. Unfinished basement leaves you plenty of space for storage. Attached 1-Car Garage with NEW Garage Door. Sellers have added interior access as well for your convenience. Schedule your showing today!
Zillow last checked: 8 hours ago
Listing updated: April 19, 2024 at 01:45pm
Listed by:
Judd Gemmill 717-873-0301,
Berkshire Hathaway HomeServices Homesale Realty,
Listing Team: The Judd Gemmill Group, Co-Listing Agent: Travis Lee Solomon 717-968-7940,
Berkshire Hathaway HomeServices Homesale Realty
Bought with:
Samuel Stein, RM424664
Inch & Co. Real Estate, LLC
Source: Bright MLS,MLS#: PAYK2037864
Facts & features
Interior
Bedrooms & bathrooms
- Bedrooms: 3
- Bathrooms: 1
- Full bathrooms: 1
Basement
- Area: 576
Heating
- Forced Air, Heat Pump, Natural Gas, Electric
Cooling
- Central Air, Electric
Appliances
- Included: Microwave, Dishwasher, Refrigerator, Oven/Range - Electric, Gas Water Heater
- Laundry: In Basement
Features
- Built-in Features, Ceiling Fan(s), Crown Molding, Formal/Separate Dining Room, Plaster Walls
- Flooring: Wood, Carpet
- Basement: Full
- Number of fireplaces: 1
- Fireplace features: Brick, Glass Doors, Wood Burning
Interior area
- Total structure area: 1,808
- Total interior livable area: 1,232 sqft
- Finished area above ground: 1,232
- Finished area below ground: 0
Property
Parking
- Total spaces: 1
- Parking features: Garage Faces Front, Inside Entrance, Attached, Driveway
- Attached garage spaces: 1
- Has uncovered spaces: Yes
Accessibility
- Accessibility features: None
Features
- Levels: Two
- Stories: 2
- Patio & porch: Patio, Porch
- Exterior features: Sidewalks
- Pool features: None
- Has spa: Yes
- Spa features: Hot Tub
- Fencing: Wood,Partial
- Has view: Yes
- View description: Street
Lot
- Size: 6,438 sqft
- Features: Level
Details
- Additional structures: Above Grade, Below Grade
- Parcel number: 460001402130000000
- Zoning: RESIDENTIAL
- Zoning description: RESIDENTAL
- Special conditions: Standard
Construction
Type & style
- Home type: SingleFamily
- Architectural style: Cape Cod
- Property subtype: Single Family Residence
Materials
- Brick, Stick Built, Vinyl Siding
- Foundation: Active Radon Mitigation
- Roof: Asphalt
Condition
- Excellent,Very Good
- New construction: No
- Year built: 1947
Utilities & green energy
- Sewer: Public Sewer
- Water: Public
- Utilities for property: Cable Available, Electricity Available, Natural Gas Available, Phone Available, Sewer Available, Water Available
Community & neighborhood
Security
- Security features: Smoke Detector(s)
Location
- Region: York
- Subdivision: Yorkshire
- Municipality: SPRINGETTSBURY TWP
Other
Other facts
- Listing agreement: Exclusive Right To Sell
- Listing terms: FHA,Cash,VA Loan,Conventional
- Ownership: Fee Simple
- Road surface type: Black Top
Price history
| Date | Event | Price |
|---|---|---|
| 4/14/2023 | Sold | $225,000+0%$183/sqft |
Source: | ||
| 3/18/2023 | Pending sale | $224,900$183/sqft |
Source: | ||
| 3/16/2023 | Listed for sale | $224,900+44.3%$183/sqft |
Source: | ||
| 4/2/2018 | Sold | $155,900-2.5%$127/sqft |
Source: Public Record Report a problem | ||
| 3/29/2018 | Listed for sale | $159,900$130/sqft |
Source: RE/MAX PATRIOTS #1000182846 Report a problem | ||
Public tax history
| Year | Property taxes | Tax assessment |
|---|---|---|
| 2025 | $3,751 +2.6% | $107,220 |
| 2024 | $3,655 -0.6% | $107,220 |
| 2023 | $3,676 +9.7% | $107,220 |
Find assessor info on the county website
Neighborhood: East York
Nearby schools
GreatSchools rating
- NAYorkshire El SchoolGrades: K-2Distance: 0.3 mi
- 6/10York Suburban Middle SchoolGrades: 6-8Distance: 0.8 mi
- 8/10York Suburban Senior High SchoolGrades: 9-12Distance: 2.5 mi
Schools provided by the listing agent
- High: York Suburban
- District: York Suburban
Source: Bright MLS. This data may not be complete. We recommend contacting the local school district to confirm school assignments for this home.
Get pre-qualified for a loan
At Zillow Home Loans, we can pre-qualify you in as little as 5 minutes with no impact to your credit score.An equal housing lender. NMLS #10287.
Sell with ease on Zillow
Get a Zillow Showcase℠ listing at no additional cost and you could sell for —faster.
$263,200
2% more+$5,264
With Zillow Showcase(estimated)$268,464

