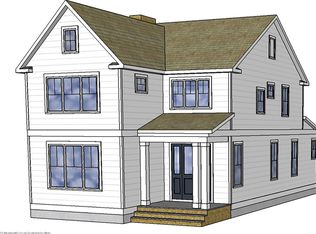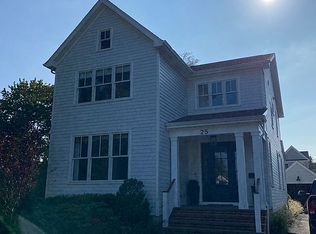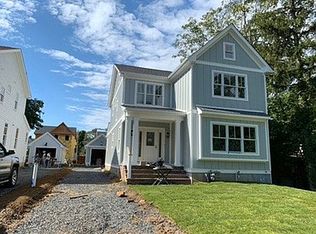K M Hughes Fine Homes has thoughtfully crafted this home around the way we live and utilize space. This traditionally inspired modern home has generous rooms, connected and defined by trimmed openings. Artistically scaled finishings with special attention to choice of materials, with just the right depth and weight, enhances it's feel. This home is part of The Reserve At Fair Haven, one of five new luxury homes to be built. Excellent schools, close to NYC transportation.
This property is off market, which means it's not currently listed for sale or rent on Zillow. This may be different from what's available on other websites or public sources.



