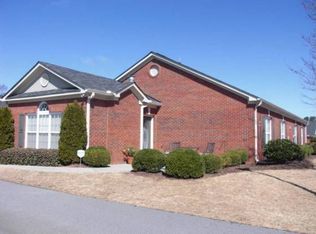Sold for $335,000
$335,000
119 Holiday Rd, Buford, GA 30518
2beds
2baths
1,328sqft
Condo
Built in 2004
-- sqft lot
$338,800 Zestimate®
$252/sqft
$1,675 Estimated rent
Home value
$338,800
$305,000 - $376,000
$1,675/mo
Zestimate® history
Loading...
Owner options
Explore your selling options
What's special
SELLER SAYS SELL NOW! HURRY THIS IS A DEAL TODAY!! EXTRA PRIVATE PATIO AND TUCKED BACK INTO LOVELY CORNER! Active adult community (55+), step-less entry into this immaculately maintained patio home. Great room with fireplace. Kitchen with stained cabinets and pantry overlooks dining room. Large master with oversized shower. Guest bedroom and additional full bath. Two car garage with step-less entry and large turn around driveway. Excellent condition, move-in ready.
Facts & features
Interior
Bedrooms & bathrooms
- Bedrooms: 2
- Bathrooms: 2
Heating
- Other
Cooling
- Central
Features
- Has fireplace: Yes
Interior area
- Total interior livable area: 1,328 sqft
Property
Parking
- Parking features: Garage - Attached
Features
- Exterior features: Brick
Lot
- Size: 7,840 sqft
Details
- Parcel number: 08169003096
Construction
Type & style
- Home type: Condo
Materials
- brick
- Foundation: Crawl/Raised
- Roof: Asphalt
Condition
- Year built: 2004
Community & neighborhood
Location
- Region: Buford
Price history
| Date | Event | Price |
|---|---|---|
| 7/2/2024 | Sold | $335,000+157.7%$252/sqft |
Source: Public Record Report a problem | ||
| 9/30/2011 | Sold | $130,000-13.3%$98/sqft |
Source: Public Record Report a problem | ||
| 8/13/2011 | Price change | $149,900-8.5%$113/sqft |
Source: Harry Norman Realtors #4258266 Report a problem | ||
| 6/25/2011 | Price change | $163,900-3.5%$123/sqft |
Source: Harry Norman Realtors #4258266 Report a problem | ||
| 9/17/2010 | Listed for sale | $169,900$128/sqft |
Source: Harry Norman Realtors #4114511 Report a problem | ||
Public tax history
| Year | Property taxes | Tax assessment |
|---|---|---|
| 2024 | $1,091 -0.8% | $138,320 +3.1% |
| 2023 | $1,100 -36.8% | $134,120 +35.2% |
| 2022 | $1,740 +10.5% | $99,200 +11% |
Find assessor info on the county website
Neighborhood: 30518
Nearby schools
GreatSchools rating
- 10/10Buford AcademyGrades: 1-3Distance: 1.6 mi
- 7/10Buford Middle SchoolGrades: 6-8Distance: 1.3 mi
- 9/10Buford High SchoolGrades: 9-12Distance: 2 mi
Schools provided by the listing agent
- Elementary: Friendship
- Middle: C.W. Davis
- High: Flowery Branch
- District: 8
Source: The MLS. This data may not be complete. We recommend contacting the local school district to confirm school assignments for this home.
Get a cash offer in 3 minutes
Find out how much your home could sell for in as little as 3 minutes with a no-obligation cash offer.
Estimated market value
$338,800
