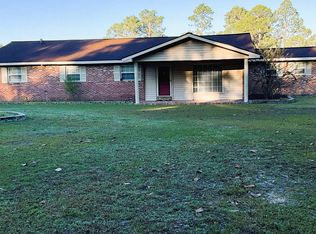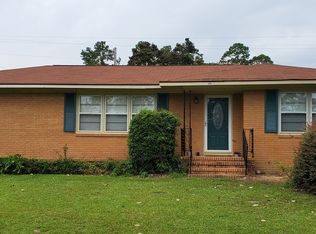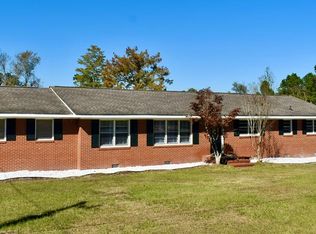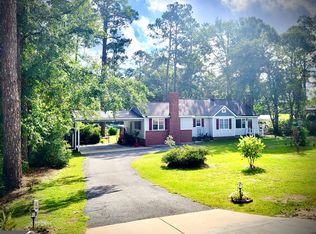Nestled in the heart of Swainsboro, this charming residence boasts meticulous care and maintenance. With four spacious bedrooms and 1 full bathroom and a half bath ensuite, this 1608 square foot home provides ample living space. Notable features include a new roof (installed this year), newer windows, and a new HVAC system (installed this year). A formal dining room accommodates larger gatherings, while the newly renovated hall bathroom adds a touch of modernity. Residents can enjoy the nearby Harmon Park, featuring tennis courts, walking trails, and picnic areas, all within walking distance. The park's amenities include four ponds, playground equipment, and restroom facilities, making it an ideal spot for family gatherings and outdoor activities. Short drive to all the schools and College. An additional 1.58 acres is available to be purchased next door. Call Melvin "Charles" Tapley for more details (912) 245-0230
Active
Price cut: $6K (12/13)
$208,900
119 Horseshoe Loop, Swainsboro, GA 30401
4beds
--sqft
Est.:
Single Family Residence
Built in 1988
0.76 Acres Lot
$-- Zestimate®
$--/sqft
$-- HOA
What's special
Newly renovated hall bathroomNewer windowsFour spacious bedrooms
- 145 days |
- 161 |
- 5 |
Zillow last checked: 8 hours ago
Listing updated: August 11, 2025 at 02:40pm
Listed by:
Melvin Charles Tapley 912-245-0230,
South Central Realty
Source: GAMLS,MLS#: 10569154
Tour with a local agent
Facts & features
Interior
Bedrooms & bathrooms
- Bedrooms: 4
- Bathrooms: 2
- Full bathrooms: 1
- 1/2 bathrooms: 1
- Main level bathrooms: 1
- Main level bedrooms: 4
Rooms
- Room types: Family Room, Laundry
Dining room
- Features: Separate Room
Heating
- Central
Cooling
- Central Air
Appliances
- Included: Oven/Range (Combo), Refrigerator
- Laundry: Laundry Closet
Features
- Other
- Flooring: Carpet, Laminate
- Basement: Crawl Space
- Has fireplace: No
Interior area
- Total structure area: 0
- Finished area above ground: 0
- Finished area below ground: 0
Video & virtual tour
Property
Parking
- Parking features: Off Street, Parking Shed, Side/Rear Entrance
Features
- Levels: One
- Stories: 1
Lot
- Size: 0.76 Acres
- Features: City Lot, Level
Details
- Parcel number: S30 046
Construction
Type & style
- Home type: SingleFamily
- Architectural style: Traditional
- Property subtype: Single Family Residence
Materials
- Other
- Foundation: Pillar/Post/Pier
- Roof: Other
Condition
- Updated/Remodeled
- New construction: No
- Year built: 1988
Utilities & green energy
- Sewer: Private Sewer
- Water: Shared Well
- Utilities for property: Cable Available, Electricity Available, Phone Available, Sewer Available, Water Available
Community & HOA
Community
- Features: None
- Subdivision: None
HOA
- Has HOA: No
- Services included: None
Location
- Region: Swainsboro
Financial & listing details
- Tax assessed value: $131,652
- Annual tax amount: $1,379
- Date on market: 7/22/2025
- Cumulative days on market: 92 days
- Listing agreement: Exclusive Right To Sell
- Electric utility on property: Yes
Estimated market value
Not available
Estimated sales range
Not available
$1,606/mo
Price history
Price history
| Date | Event | Price |
|---|---|---|
| 12/13/2025 | Price change | $189,900-3.1% |
Source: Altamaha Basin BOR #23392 Report a problem | ||
| 10/21/2025 | Price change | $195,900-5.1% |
Source: Altamaha Basin BOR #23392 Report a problem | ||
| 9/18/2025 | Price change | $206,500-1.1% |
Source: Altamaha Basin BOR #23392 Report a problem | ||
| 8/7/2025 | Price change | $208,900-2.8% |
Source: Altamaha Basin BOR #23392 Report a problem | ||
| 7/15/2025 | Price change | $214,900-2.3% |
Source: Altamaha Basin BOR #23392 Report a problem | ||
Public tax history
Public tax history
| Year | Property taxes | Tax assessment |
|---|---|---|
| 2024 | $2,012 +26% | $52,661 +29.5% |
| 2023 | $1,596 +10.5% | $40,675 +9.9% |
| 2022 | $1,445 +5.5% | $37,027 +7.4% |
Find assessor info on the county website
BuyAbility℠ payment
Est. payment
$1,259/mo
Principal & interest
$1015
Property taxes
$171
Home insurance
$73
Climate risks
Neighborhood: 30401
Nearby schools
GreatSchools rating
- 4/10Swainsboro Elementary SchoolGrades: 3-5Distance: 1 mi
- 4/10Swainsboro Middle SchoolGrades: 6-8Distance: 0.8 mi
- 2/10Swainsboro High SchoolGrades: 9-12Distance: 0.5 mi
Schools provided by the listing agent
- Elementary: Swainsboro Primary/Elementary
- Middle: Swainsboro
- High: Swainsboro
Source: GAMLS. This data may not be complete. We recommend contacting the local school district to confirm school assignments for this home.
- Loading
- Loading




