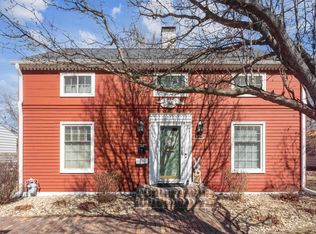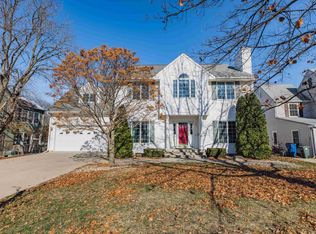Sold for $375,000
$375,000
119 Ivanhoe Rd, Waterloo, IA 50701
3beds
3,222sqft
Single Family Residence
Built in 1960
0.26 Acres Lot
$374,800 Zestimate®
$116/sqft
$1,454 Estimated rent
Home value
$374,800
$356,000 - $394,000
$1,454/mo
Zestimate® history
Loading...
Owner options
Explore your selling options
What's special
This stunning home in the sought-after Prospect Addition radiates charm and character, making it a must-see! It boasts a fully renovated high-end kitchen and dining area, perfect for modern living. The spacious living room provides ample space for entertaining , along with a bonus room that can serve as an office or playroom. Upstairs, you will find three bedrooms and one bathroom, including a master suite complete with its own bathroom and walk-in closet. Designed for social gatherings, this home features a large addition at the back, ideal for hosting events. The finished basement living area is also excellent for entertainment, with an additional fourth non-conforming room.The two-stall garage comes with an additional room for extra storage off the back yard. Step outside to the expansive outdoor patio that extends from the addition—it's serene and perfect for outdoor gatherings. Don’t miss out; schedule your showing today!
Zillow last checked: 8 hours ago
Listing updated: June 06, 2025 at 04:03am
Listed by:
Jennifer Lakin 319-269-2935,
Structure Real Estate
Bought with:
Trace Heyer, S65703000
AWRE, EXP Realty, LLC
Source: Northeast Iowa Regional BOR,MLS#: 20250682
Facts & features
Interior
Bedrooms & bathrooms
- Bedrooms: 3
- Bathrooms: 2
- Full bathrooms: 1
- 3/4 bathrooms: 1
- 1/2 bathrooms: 1
Primary bedroom
- Level: Second
Other
- Level: Upper
Other
- Level: Main
Other
- Level: Lower
Dining room
- Level: Main
Kitchen
- Level: Main
Living room
- Level: Main
Heating
- Forced Air
Cooling
- Central Air
Appliances
- Included: Dishwasher, Microwave, Free-Standing Range, Refrigerator
- Laundry: 1st Floor
Features
- Basement: Partially Finished
- Has fireplace: Yes
- Fireplace features: Multiple
Interior area
- Total interior livable area: 3,222 sqft
- Finished area below ground: 763
Property
Parking
- Total spaces: 2
- Parking features: 2 Stall
- Carport spaces: 2
Lot
- Size: 0.26 Acres
- Dimensions: 75 X 150
Details
- Parcel number: 891334404042
- Zoning: R-1
- Special conditions: Standard
Construction
Type & style
- Home type: SingleFamily
- Property subtype: Single Family Residence
Materials
- Vinyl Siding
- Roof: Shingle
Condition
- Year built: 1960
Utilities & green energy
- Sewer: Public Sewer
- Water: Public
Community & neighborhood
Location
- Region: Waterloo
Other
Other facts
- Road surface type: Concrete
Price history
| Date | Event | Price |
|---|---|---|
| 6/5/2025 | Sold | $375,000+1.4%$116/sqft |
Source: | ||
| 2/26/2025 | Pending sale | $370,000$115/sqft |
Source: | ||
| 2/20/2025 | Listed for sale | $370,000+68.6%$115/sqft |
Source: | ||
| 6/22/2017 | Listing removed | $219,500$68/sqft |
Source: Garris-Robert Realtors #20171154 Report a problem | ||
| 5/24/2017 | Price change | $219,500-4.4%$68/sqft |
Source: Garris-Robert Realtors #20171154 Report a problem | ||
Public tax history
| Year | Property taxes | Tax assessment |
|---|---|---|
| 2024 | $5,375 +3.8% | $268,900 |
| 2023 | $5,179 +2.7% | $268,900 +14% |
| 2022 | $5,042 +1.3% | $235,820 |
Find assessor info on the county website
Neighborhood: 50701
Nearby schools
GreatSchools rating
- 5/10Kingsley Elementary SchoolGrades: K-5Distance: 0.5 mi
- 6/10Hoover Middle SchoolGrades: 6-8Distance: 0.6 mi
- 3/10West High SchoolGrades: 9-12Distance: 0.7 mi
Schools provided by the listing agent
- Elementary: Kingsley Elementary
- Middle: Hoover Intermediate
- High: West High
Source: Northeast Iowa Regional BOR. This data may not be complete. We recommend contacting the local school district to confirm school assignments for this home.
Get pre-qualified for a loan
At Zillow Home Loans, we can pre-qualify you in as little as 5 minutes with no impact to your credit score.An equal housing lender. NMLS #10287.

