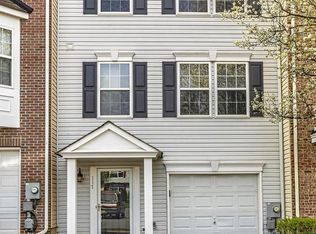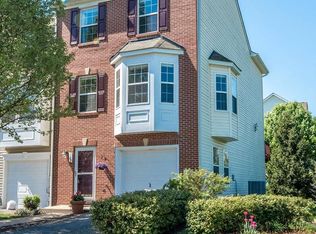Sold for $326,000
$326,000
119 Jasons Rdg, Smithsburg, MD 21783
4beds
2,442sqft
Townhouse
Built in 2002
1,780 Square Feet Lot
$327,600 Zestimate®
$133/sqft
$2,424 Estimated rent
Home value
$327,600
$288,000 - $373,000
$2,424/mo
Zestimate® history
Loading...
Owner options
Explore your selling options
What's special
Desired Whispering Ridge Development. Many upgrades and freshly painted throughout. Room in the basement has been used as a theater room and as a multi-generational space, with a full bathroom and lower level outdoor access it works well as a multi-generational space. New granite counter tops, new dome lighting in the hallways, and the carpets have been cleaned. This house is move-in ready, the seller has attended to so many details to make your transition smooth as you move into your new home. The Primary Suite has a four piece bath and is spacious with vaulted ceilings, large walk- in closet, and lots of natural light. Flooring in the half bath and foyer was replaced. Crown molding, pocket doors, French doors, the details are what make this home special. Hot Water Heater replaced in 2022. HOA includes snow removal, maintenance of the grass and playground. Call and schedule a showing today!!
Zillow last checked: 8 hours ago
Listing updated: July 08, 2025 at 05:58am
Listed by:
Sara Repp 301-991-2537,
Real Estate Innovations
Bought with:
Jamel Wilmore, 667183
EXIT Deluxe Realty
Source: Bright MLS,MLS#: MDWA2028414
Facts & features
Interior
Bedrooms & bathrooms
- Bedrooms: 4
- Bathrooms: 4
- Full bathrooms: 3
- 1/2 bathrooms: 1
- Main level bathrooms: 1
Basement
- Area: 0
Heating
- Heat Pump, Electric
Cooling
- Central Air, Electric
Appliances
- Included: Electric Water Heater
- Laundry: In Basement
Features
- Soaking Tub, Bathroom - Walk-In Shower, Ceiling Fan(s), Chair Railings, Combination Kitchen/Dining, Crown Molding, Floor Plan - Traditional, Primary Bath(s), Walk-In Closet(s), Dry Wall, Vaulted Ceiling(s)
- Flooring: Ceramic Tile, Carpet, Laminate, Hardwood
- Basement: Full
- Number of fireplaces: 1
- Fireplace features: Gas/Propane
Interior area
- Total structure area: 2,442
- Total interior livable area: 2,442 sqft
- Finished area above ground: 2,442
- Finished area below ground: 0
Property
Parking
- Total spaces: 2
- Parking features: Garage Door Opener, Garage Faces Front, Attached, Driveway, Other
- Attached garage spaces: 1
- Uncovered spaces: 1
Accessibility
- Accessibility features: 2+ Access Exits
Features
- Levels: Three
- Stories: 3
- Pool features: None
Lot
- Size: 1,780 sqft
Details
- Additional structures: Above Grade, Below Grade
- Parcel number: 2207029195
- Zoning: RR
- Special conditions: Standard
Construction
Type & style
- Home type: Townhouse
- Architectural style: Traditional
- Property subtype: Townhouse
Materials
- Brick, Vinyl Siding
- Foundation: Block
Condition
- Very Good
- New construction: No
- Year built: 2002
Utilities & green energy
- Sewer: Public Septic
- Water: Community, Public
- Utilities for property: Electricity Available
Community & neighborhood
Security
- Security features: Fire Sprinkler System
Location
- Region: Smithsburg
- Subdivision: Whispering Hills
- Municipality: Smithsburg
HOA & financial
HOA
- Has HOA: Yes
- HOA fee: $82 monthly
- Amenities included: Common Grounds, Tot Lots/Playground, Other
- Association name: CLAGGETT ENTERPRISES
Other
Other facts
- Listing agreement: Exclusive Agency
- Ownership: Fee Simple
Price history
| Date | Event | Price |
|---|---|---|
| 7/8/2025 | Sold | $326,000+3.5%$133/sqft |
Source: | ||
| 6/14/2025 | Pending sale | $315,000$129/sqft |
Source: | ||
| 6/4/2025 | Price change | $315,000-4.5%$129/sqft |
Source: | ||
| 5/2/2025 | Listed for sale | $330,000+73.7%$135/sqft |
Source: | ||
| 3/24/2021 | Listing removed | -- |
Source: Owner Report a problem | ||
Public tax history
| Year | Property taxes | Tax assessment |
|---|---|---|
| 2025 | $1,921 -22% | $228,333 +14.9% |
| 2024 | $2,462 +0.2% | $198,800 +1.2% |
| 2023 | $2,456 +1.2% | $196,533 -1.1% |
Find assessor info on the county website
Neighborhood: 21783
Nearby schools
GreatSchools rating
- 5/10Smithsburg Elementary SchoolGrades: PK-5Distance: 0.6 mi
- 10/10Smithsburg Middle SchoolGrades: 6-8Distance: 0.9 mi
- 8/10Smithsburg High SchoolGrades: 9-12Distance: 0.8 mi
Schools provided by the listing agent
- District: Washington County Public Schools
Source: Bright MLS. This data may not be complete. We recommend contacting the local school district to confirm school assignments for this home.

Get pre-qualified for a loan
At Zillow Home Loans, we can pre-qualify you in as little as 5 minutes with no impact to your credit score.An equal housing lender. NMLS #10287.

