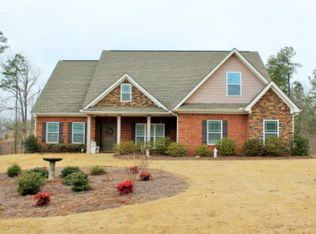Sold for $565,000
$565,000
119 Laurel Rdg, Forsyth, GA 31029
4beds
3,872sqft
Single Family Residence, Residential
Built in 2015
2.06 Acres Lot
$615,200 Zestimate®
$146/sqft
$3,379 Estimated rent
Home value
$615,200
$584,000 - $646,000
$3,379/mo
Zestimate® history
Loading...
Owner options
Explore your selling options
What's special
Welcome to your custom built dream home!Nestled in Monroe county lies this beautiful two story family home sitting on over 2 acres. This home includes four large bedrooms, three full-sized bathrooms, a luxurious kitchen, breakfast area, family room, laundry room, theatre room and a three-car garage. Crown molding throughout the home. On the main level, cook your favorite meal in a stunning dream kitchen with granite counter tops,soft close cabinets and stainless steel appliances. Owner's suite on the main with luxury bath and custom walk-in closet system. As you walk upstairs you are greeted by three spacious bedrooms. Two bedrooms are shared by a Jack and Jill bathroom while the third bedroom features its own private bath. Hardwood floors throughout the home. Enjoy your favorite movie with a true theatre-like experience in your theatre room which includes reclining seats, lights, and surround sound. As you venture outside, you'll be greeted by a large flat front yard and a backyard that runs into a serene forest at the rear of the property. Enjoy a cup of coffee on your screened in porch or entertain friends on your large deck.
Zillow last checked: 8 hours ago
Listing updated: February 28, 2023 at 06:06am
Listed by:
Stacy Rhoden 770-570-9365,
Keller Williams Realty - Atlanta Partners
Bought with:
Alleli Ferland, 370812
Signe Brokers
Source: MGMLS,MLS#: 168321
Facts & features
Interior
Bedrooms & bathrooms
- Bedrooms: 4
- Bathrooms: 4
- Full bathrooms: 3
- 1/2 bathrooms: 1
Primary bedroom
- Features: Tray Ceiling(s), Ceiling Fan(s)
- Level: First
Kitchen
- Features: Kitchen Island, High Ceilings, Eat-in Kitchen, Granite Counters
- Level: First
Heating
- Central, Propane, Zoned
Cooling
- Zoned, Central Air, Ceiling Fan(s)
Appliances
- Included: Built-In Refrigerator, Ice Maker, Dishwasher, Double Oven, Electric Range
- Laundry: Mud Room
Features
- Ceiling Fan(s), Eat-in Kitchen, Granite Counters, High Ceilings, Kitchen Island, Tray Ceiling(s)
- Flooring: Ceramic Tile, Hardwood, Other
- Windows: Insulated Windows
- Basement: Crawl Space
- Number of fireplaces: 1
- Fireplace features: Great Room
- Common walls with other units/homes: No Common Walls
Interior area
- Total structure area: 3,872
- Total interior livable area: 3,872 sqft
- Finished area above ground: 3,872
- Finished area below ground: 0
Property
Parking
- Total spaces: 3
- Parking features: Kitchen Level, Garage Faces Side, Garage, Attached
- Attached garage spaces: 3
Accessibility
- Accessibility features: None
Features
- Levels: Two
- Patio & porch: Front Porch, Deck, Rear Porch, Screened
- Exterior features: None
- Pool features: None
- Waterfront features: None
Lot
- Size: 2.06 Acres
- Dimensions: 85813
Details
- Additional structures: None
- Parcel number: 054A021
- Special conditions: Standard
- Other equipment: Home Theater, Irrigation Equipment
- Horse amenities: None
Construction
Type & style
- Home type: SingleFamily
- Architectural style: Craftsman
- Property subtype: Single Family Residence, Residential
Materials
- Brick
- Foundation: Block
- Roof: Composition
Condition
- Resale
- New construction: No
- Year built: 2015
Utilities & green energy
- Sewer: Septic Tank
- Water: Public
- Utilities for property: Cable Available, Electricity Available, Phone Available, Underground Utilities, Water Available
Community & neighborhood
Security
- Security features: Smoke Detector(s)
Community
- Community features: None
Location
- Region: Forsyth
- Subdivision: Chriswood Phase III
Other
Other facts
- Listing agreement: Exclusive Right To Sell
- Listing terms: Cash,Conventional,FHA,VA Loan
Price history
| Date | Event | Price |
|---|---|---|
| 2/23/2023 | Sold | $565,000+2.7%$146/sqft |
Source: | ||
| 1/18/2023 | Pending sale | $550,000$142/sqft |
Source: | ||
| 11/23/2022 | Contingent | $550,000$142/sqft |
Source: | ||
| 11/18/2022 | Listed for sale | $550,000+53%$142/sqft |
Source: | ||
| 5/29/2015 | Sold | $359,500$93/sqft |
Source: | ||
Public tax history
| Year | Property taxes | Tax assessment |
|---|---|---|
| 2024 | $5,468 -12.6% | $221,600 |
| 2023 | $6,253 +43.1% | $221,600 +37.3% |
| 2022 | $4,371 -3.4% | $161,440 |
Find assessor info on the county website
Neighborhood: 31029
Nearby schools
GreatSchools rating
- 7/10T.G. Scott Elementary SchoolGrades: PK-5Distance: 0.5 mi
- 7/10Monroe County Middle School Banks Stephens CampusGrades: 6-8Distance: 0.6 mi
- 7/10Mary Persons High SchoolGrades: 9-12Distance: 1.7 mi
Schools provided by the listing agent
- Elementary: TG Scott Elementary
- Middle: Monroe County
- High: Mary Persons High
Source: MGMLS. This data may not be complete. We recommend contacting the local school district to confirm school assignments for this home.
Get a cash offer in 3 minutes
Find out how much your home could sell for in as little as 3 minutes with a no-obligation cash offer.
Estimated market value$615,200
Get a cash offer in 3 minutes
Find out how much your home could sell for in as little as 3 minutes with a no-obligation cash offer.
Estimated market value
$615,200
