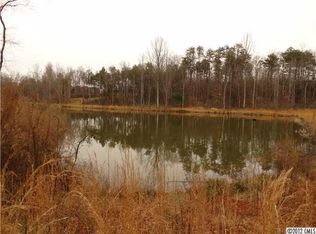Closed
$305,000
119 Legacy Ln, Harmony, NC 28634
3beds
2,272sqft
Single Family Residence
Built in 1980
2.2 Acres Lot
$305,200 Zestimate®
$134/sqft
$2,102 Estimated rent
Home value
$305,200
$290,000 - $320,000
$2,102/mo
Zestimate® history
Loading...
Owner options
Explore your selling options
What's special
Welcome to this spacious 2,272 sq. ft. ranch-style home nestled on a serene 2.2-acre lot surrounded by mature trees and natural privacy. With 3 generously sized bedrooms and 2 full baths, this property offers comfort, functionality, and tranquility. Step inside to discover luxury vinyl flooring throughout the main living areas and tile in the kitchen and bathrooms. The oversized family room is a true standout—featuring built-in bookshelves, desk space, and large windows. From here, easy access to the updated deck, ideal for morning coffee. The kitchen is equipped with an electric cooktop and recent upgrades including a new water heater, garage door openers, and a new HVAC system (2023). Outside, a newly installed backyard fence adds convenience and security, while the expansive lot offers endless possibilities—from gardening to outdoor entertaining. With no HOA restrictions, you’ll enjoy the freedom to truly make this property your own. Note the property extends all the way to Harmony Highway. There is 94 feet along the frontage road per Iredell County GIS records. The previous owners of the property had a mobile home located on the front part of the property. There is a 2 bedroom septic located in the front of the property. There was a separate septic permit on file for that mobile home.
Zillow last checked: 8 hours ago
Listing updated: October 31, 2025 at 04:53am
Listing Provided by:
Erik Sanchez erik.sanchez@cbrealty.com,
Coldwell Banker Realty,
Melissa Sanchez,
Coldwell Banker Realty
Bought with:
Hector Villalobos Pereyra
Keller Williams South Park
Source: Canopy MLS as distributed by MLS GRID,MLS#: 4294206
Facts & features
Interior
Bedrooms & bathrooms
- Bedrooms: 3
- Bathrooms: 2
- Full bathrooms: 2
- Main level bedrooms: 3
Primary bedroom
- Level: Main
Bedroom s
- Level: Main
Bedroom s
- Level: Main
Bathroom full
- Level: Main
Bathroom full
- Level: Main
Dining area
- Level: Main
Family room
- Level: Main
Kitchen
- Level: Main
Laundry
- Level: Main
Living room
- Level: Main
Heating
- Heat Pump
Cooling
- Central Air
Appliances
- Included: Dishwasher, Electric Cooktop, Exhaust Fan, Exhaust Hood, Microwave, Wall Oven
- Laundry: Main Level
Features
- Flooring: Laminate, Tile
- Has basement: No
- Fireplace features: Living Room
Interior area
- Total structure area: 2,272
- Total interior livable area: 2,272 sqft
- Finished area above ground: 2,272
- Finished area below ground: 0
Property
Parking
- Total spaces: 2
- Parking features: Driveway, Garage on Main Level
- Garage spaces: 2
- Has uncovered spaces: Yes
Features
- Levels: One
- Stories: 1
- Patio & porch: Deck
- Fencing: Back Yard,Chain Link
Lot
- Size: 2.20 Acres
- Features: Wooded
Details
- Additional structures: Shed(s)
- Parcel number: 4779287613.000
- Zoning: RA
- Special conditions: Standard
Construction
Type & style
- Home type: SingleFamily
- Architectural style: Ranch
- Property subtype: Single Family Residence
Materials
- Vinyl
- Foundation: Crawl Space
Condition
- New construction: No
- Year built: 1980
Utilities & green energy
- Sewer: Septic Installed
- Water: County Water
- Utilities for property: Electricity Connected, Propane
Community & neighborhood
Security
- Security features: Smoke Detector(s)
Location
- Region: Harmony
- Subdivision: None
Other
Other facts
- Listing terms: Cash,Conventional,FHA,USDA Loan,VA Loan
- Road surface type: Concrete, Paved
Price history
| Date | Event | Price |
|---|---|---|
| 10/30/2025 | Sold | $305,000-1.3%$134/sqft |
Source: | ||
| 8/20/2025 | Listed for sale | $309,000$136/sqft |
Source: | ||
| 8/20/2025 | Listing removed | $309,000$136/sqft |
Source: | ||
| 8/12/2025 | Price change | $309,000-1.6%$136/sqft |
Source: | ||
| 7/17/2025 | Price change | $314,000-1.6%$138/sqft |
Source: | ||
Public tax history
| Year | Property taxes | Tax assessment |
|---|---|---|
| 2025 | $1,655 | $260,150 |
| 2024 | $1,655 | $260,150 |
| 2023 | $1,655 +38% | $260,150 +51.2% |
Find assessor info on the county website
Neighborhood: 28634
Nearby schools
GreatSchools rating
- 8/10Harmony Elementary SchoolGrades: PK-5Distance: 2.1 mi
- 3/10North Iredell Middle SchoolGrades: 6-8Distance: 5.9 mi
- 6/10North Iredell High SchoolGrades: 9-12Distance: 4.9 mi
Schools provided by the listing agent
- Elementary: Harmony
- Middle: North Iredell
- High: North Iredell
Source: Canopy MLS as distributed by MLS GRID. This data may not be complete. We recommend contacting the local school district to confirm school assignments for this home.

Get pre-qualified for a loan
At Zillow Home Loans, we can pre-qualify you in as little as 5 minutes with no impact to your credit score.An equal housing lender. NMLS #10287.
