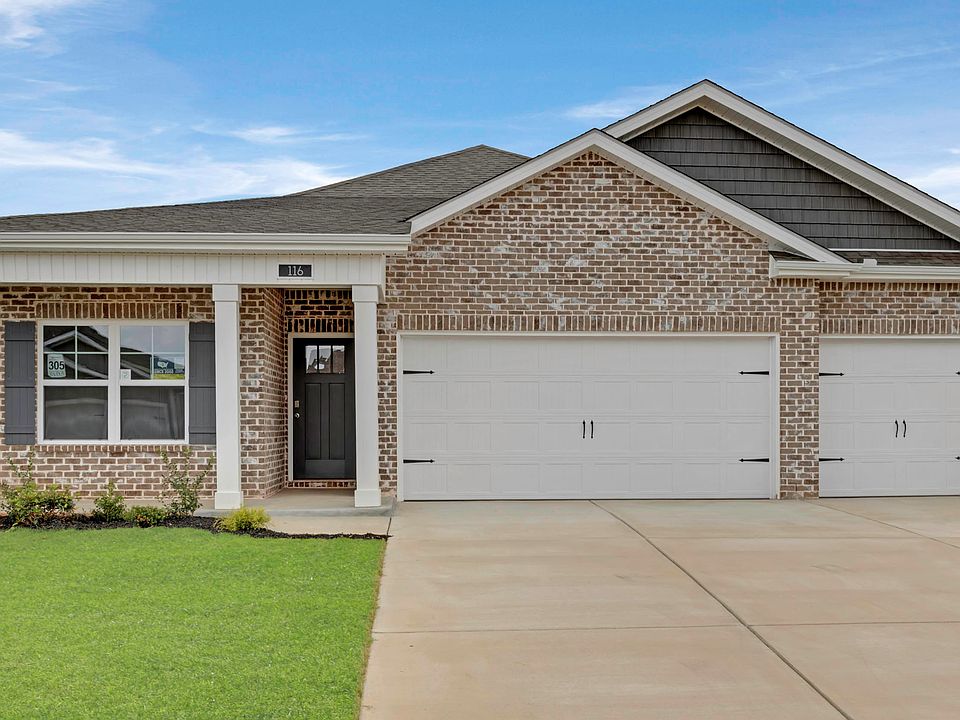**AS LOW AS 3.99% GOV/ 4.99% CONV Interest Rate with ALL CLOSING COSTS PAID with our preferred lender for DECEMBER closing!** MOVE IN READY! Brick home with Accentuating Hardie! Welcome to the Madison Floor Plan, a spacious 4-bedroom 3-bathroom new construction home. This home offers an abundance of features including elevated 9' ceilings, crown molding, luxury vinyl plank flooring, 36" shaker style cabinetry, stainless steel appliances, granite or quartz kitchen and bath countertops, walk-in tiled master shower, and stunning LED Lighting. T
New construction
$319,900
119 Legend Dr, Meridianville, AL 35759
4beds
2,019sqft
Single Family Residence
Built in ----
8,276.4 Square Feet Lot
$319,900 Zestimate®
$158/sqft
$27/mo HOA
What's special
Crown moldingStainless steel appliancesBrick homeWalk-in tiled master shower
Call: (256) 870-7019
- 147 days |
- 120 |
- 6 |
Zillow last checked: 7 hours ago
Listing updated: October 30, 2025 at 06:56am
Listed by:
Abel Genao 256-629-6951,
DHI Realty
Source: ValleyMLS,MLS#: 21890928
Travel times
Schedule tour
Select your preferred tour type — either in-person or real-time video tour — then discuss available options with the builder representative you're connected with.
Facts & features
Interior
Bedrooms & bathrooms
- Bedrooms: 4
- Bathrooms: 3
- Full bathrooms: 3
Rooms
- Room types: Foyer, Master Bedroom, Living Room, Bedroom 2, Dining Room, Bedroom 3, Kitchen, Bedroom 4, Glabath, Laundry, Bathroom 1, Bathroom 2, Bathroom 3, Master Bathroom
Primary bedroom
- Features: 9’ Ceiling, Ceiling Fan(s), Carpet, Double Vanity, Recessed Lighting, Smooth Ceiling
- Level: First
- Area: 208
- Dimensions: 13 x 16
Bedroom 2
- Features: 9’ Ceiling, Carpet, Smooth Ceiling
- Level: First
- Area: 121
- Dimensions: 11 x 11
Bedroom 3
- Features: 9’ Ceiling, Carpet, Smooth Ceiling
- Level: First
- Area: 121
- Dimensions: 11 x 11
Bedroom 4
- Features: 9’ Ceiling, Carpet, Smooth Ceiling
- Level: First
- Area: 132
- Dimensions: 12 x 11
Primary bathroom
- Features: 9’ Ceiling, Double Vanity, Recessed Lighting, Smooth Ceiling, Tile, Walk-In Closet(s), LVP Flooring, Quartz
Bathroom 1
- Features: 9’ Ceiling, Smooth Ceiling, LVP, Quartz
- Level: First
Bathroom 2
- Features: 9’ Ceiling, Smooth Ceiling, LVP Flooring, Quartz
- Level: First
Dining room
- Features: 9’ Ceiling, Crown Molding, Smooth Ceiling, LVP
- Level: First
- Area: 121
- Dimensions: 11 x 11
Kitchen
- Features: 9’ Ceiling, Crown Molding, Kitchen Island, Pantry, Recessed Lighting, Smooth Ceiling, LVP, Quartz
- Level: First
- Area: 165
- Dimensions: 15 x 11
Living room
- Features: 9’ Ceiling, Ceiling Fan(s), Crown Molding, Smooth Ceiling, LVP
- Level: First
- Area: 324
- Dimensions: 18 x 18
Laundry room
- Features: 9’ Ceiling, Smooth Ceiling, LVP Flooring
- Level: First
Heating
- Central 1
Cooling
- Central 1
Appliances
- Included: Range, Dishwasher, Microwave, Disposal, Electric Water Heater
Features
- Low Flow Plumbing Fixtures, Open Floorplan, Smart Thermostat
- Windows: Double Pane Windows
- Has basement: No
- Has fireplace: No
- Fireplace features: None
Interior area
- Total interior livable area: 2,019 sqft
Property
Parking
- Parking features: Garage-Three Car, Garage-Attached, Garage Door Opener
Features
- Levels: One
- Stories: 1
- Patio & porch: Covered Patio, Covered Porch
- Exterior features: Curb/Gutters, Sidewalk
Lot
- Size: 8,276.4 Square Feet
- Dimensions: 60 x 140
Details
- Parcel number: 0804170000008.032
- Other equipment: Electronic Locks, Lighting Automation, Other
Construction
Type & style
- Home type: SingleFamily
- Architectural style: Ranch
- Property subtype: Single Family Residence
Materials
- Foundation: Slab
Condition
- New Construction
- New construction: Yes
Details
- Builder name: DR HORTON
Utilities & green energy
- Sewer: Private Sewer
- Water: Public
Green energy
- Green verification: ENERGY STAR Certified Homes, HERS Index Score
- Energy efficient items: Water Heater, Thermostat
Community & HOA
Community
- Features: Curbs
- Security: Audio/Video Camera
- Subdivision: Briercreek
HOA
- Has HOA: Yes
- Amenities included: Common Grounds
- HOA fee: $325 annually
- HOA name: Elevate Management Solutions
Location
- Region: Meridianville
Financial & listing details
- Price per square foot: $158/sqft
- Date on market: 6/7/2025
About the community
Welcome to Briercreek, a charming new community in Meridianville, Alabama. Briercreek offers the perfect blend of suburban tranquility and convenient access to nearby amenities. Nestled in a country setting with mountain views nearby, the newest phase of the well-established Briercreek subdivision offers easy access to major highways and interstates.
Briercreek is a short 20 minute drive from Downtown Huntsville and makes shopping, dining, and night life convenient. A wide range of restaurants and grocery stores are only ten minutes away both in New Market and Meridianville. Redstone Arsenal and Research Park are only 25 minutes away.
Briercreek offers four and five bedroom open floorplans with functional layouts, high end finishes, and well thought out designs. All of our homes are designed with you in mind. Whether you are at home or away, our smart home package provides peace of mind and easy home control.
Briercreek is zoned for the popular Madison County School District, including Meridianville Middle and Hazel Green High School. Both feature excellent academic and sports programs.
Nearby, Sharon Johnston Park offers a plethora of recreation opportunities including swimming, soccer fields, fishing, camping, playground, as well as a shooting range. The Madison County Lake is just minutes away along with kayaking opportunities on the Flint River. Only 13 minutes away, Colonial Golf Club offers 18 holes of entertainment. Multiple seasonal farms are close by, such as Hubert Family Tulips and Tate Farms offering enjoyable weekend outings.
Contact D.R. Horton today and don't miss out on your chance in Briercreek.
Source: DR Horton

