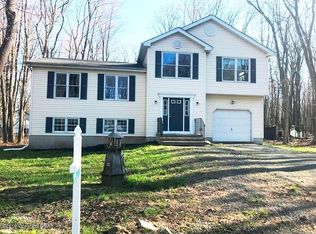Sold for $397,000 on 04/22/24
$397,000
119 Linden Loop, Pocono Summit, PA 18346
5beds
1,638sqft
Single Family Residence
Built in 1989
0.44 Acres Lot
$383,000 Zestimate®
$242/sqft
$2,699 Estimated rent
Home value
$383,000
$337,000 - $437,000
$2,699/mo
Zestimate® history
Loading...
Owner options
Explore your selling options
What's special
Nestled in the heart of the mountains, this meticulously renovated and furnished Chalet is a masterpiece of Scandinavian design and custom craftsmanship. With 5 bedrooms and 2 baths, it merges elegance with functionality, creating a serene retreat for any lifestyle. The heart of this home is its open-concept second floor, featuring a vaulted ceiling, rich wood accents, upgraded lighting, and a cozy wood-burning fireplace—perfect for mountain evenings. This oasis is fully equipped for relaxation and entertainment, boasting a front deck on the second floor and a rear deck complete with privacy fencing, a hot tub, and a grill area for enjoying warm, breezy nights. Whether you're looking for a primary residence, a vacation home, or a lucrative short-term rental, this property is ready.
Every detail has been thoughtfully considered to ensure a seamless blend of luxury, comfort, and the tranquil beauty of mountain living. Experience the peace and privacy of this unique mountain chalet, where every corner is designed for enjoyment and relaxation. Settle in and make this dream home your reality.
**Featured on "Married at First Sight" - Season 8!!**
Zillow last checked: 8 hours ago
Listing updated: April 22, 2024 at 12:48pm
Listed by:
Jamie L. Achberger 484-494-2320,
EXP Realty LLC
Bought with:
nonmember
Pocono Mtn. Assoc. of REALTORS
Source: GLVR,MLS#: 734046 Originating MLS: Lehigh Valley MLS
Originating MLS: Lehigh Valley MLS
Facts & features
Interior
Bedrooms & bathrooms
- Bedrooms: 5
- Bathrooms: 2
- Full bathrooms: 2
Bedroom
- Level: Second
- Dimensions: 13.00 x 12.00
Bedroom
- Level: Second
- Dimensions: 13.00 x 10.00
Bedroom
- Level: Second
- Dimensions: 12.00 x 9.00
Bedroom
- Level: First
- Dimensions: 14.00 x 11.00
Bedroom
- Level: First
- Dimensions: 10.00 x 9.00
Dining room
- Level: Second
- Dimensions: 10.00 x 9.00
Family room
- Level: First
- Dimensions: 25.00 x 11.00
Other
- Level: Second
- Dimensions: 9.00 x 5.00
Other
- Level: First
- Dimensions: 8.00 x 8.00
Kitchen
- Level: Second
- Dimensions: 11.00 x 9.00
Living room
- Level: Second
- Dimensions: 18.00 x 16.00
Other
- Description: Storage
- Level: First
- Dimensions: 7.00 x 3.00
Other
- Description: Garage
- Level: First
- Dimensions: 22.00 x 10.00
Heating
- Baseboard, Ductless
Cooling
- Ductless
Appliances
- Included: Dishwasher, Electric Dryer, Electric Oven, Electric Water Heater, Disposal, Refrigerator, Water Softener Owned, Washer
- Laundry: Washer Hookup, Dryer Hookup, ElectricDryer Hookup
Features
- Dining Area, Separate/Formal Dining Room, Eat-in Kitchen, Family Room Lower Level, Kitchen Island, Vaulted Ceiling(s)
- Flooring: Ceramic Tile, Laminate, Resilient
- Has fireplace: Yes
- Fireplace features: Living Room
Interior area
- Total interior livable area: 1,638 sqft
- Finished area above ground: 1,638
- Finished area below ground: 0
Property
Parking
- Total spaces: 5
- Parking features: Attached, Garage, Garage Door Opener
- Attached garage spaces: 5
Features
- Stories: 2
- Patio & porch: Balcony, Deck, Patio
- Exterior features: Balcony, Deck, Fire Pit, Hot Tub/Spa, Patio
- Has spa: Yes
Lot
- Size: 0.44 Acres
- Dimensions: 0.44
- Features: Flat
- Residential vegetation: Partially Wooded
Details
- Additional structures: Gazebo
- Parcel number: 19634504845231
- Zoning: R-2
- Special conditions: None
Construction
Type & style
- Home type: SingleFamily
- Architectural style: Chalet/Alpine
- Property subtype: Single Family Residence
Materials
- T1-11 Siding
- Foundation: Slab
- Roof: Asphalt,Fiberglass
Condition
- Year built: 1989
Utilities & green energy
- Electric: Circuit Breakers
- Sewer: Septic Tank
- Water: Well
Community & neighborhood
Location
- Region: Pocono Summit
- Subdivision: Stillwater Lakes Est
HOA & financial
HOA
- Has HOA: Yes
- HOA fee: $1,045 annually
Other
Other facts
- Listing terms: Cash,Conventional,FHA,VA Loan
- Ownership type: Fee Simple
Price history
| Date | Event | Price |
|---|---|---|
| 4/22/2024 | Sold | $397,000-0.2%$242/sqft |
Source: | ||
| 3/18/2024 | Pending sale | $397,975$243/sqft |
Source: | ||
| 3/4/2024 | Listed for sale | $397,975+696%$243/sqft |
Source: PMAR #PM-113220 | ||
| 12/1/2017 | Sold | $50,000-16.5%$31/sqft |
Source: Public Record | ||
| 9/29/2017 | Listed for sale | $59,900+1114.3%$37/sqft |
Source: BrokersRealty.com - Mt Pocono #PM-51499 | ||
Public tax history
| Year | Property taxes | Tax assessment |
|---|---|---|
| 2025 | $2,603 +8.3% | $86,110 |
| 2024 | $2,404 +9.4% | $86,110 |
| 2023 | $2,197 +1.8% | $86,110 |
Find assessor info on the county website
Neighborhood: 18346
Nearby schools
GreatSchools rating
- NAClear Run El CenterGrades: K-2Distance: 2.7 mi
- 4/10Pocono Mountain West Junior High SchoolGrades: 7-8Distance: 1.6 mi
- 7/10Pocono Mountain West High SchoolGrades: 9-12Distance: 1.5 mi
Schools provided by the listing agent
- District: Pocono Mountain
Source: GLVR. This data may not be complete. We recommend contacting the local school district to confirm school assignments for this home.

Get pre-qualified for a loan
At Zillow Home Loans, we can pre-qualify you in as little as 5 minutes with no impact to your credit score.An equal housing lender. NMLS #10287.
Sell for more on Zillow
Get a free Zillow Showcase℠ listing and you could sell for .
$383,000
2% more+ $7,660
With Zillow Showcase(estimated)
$390,660