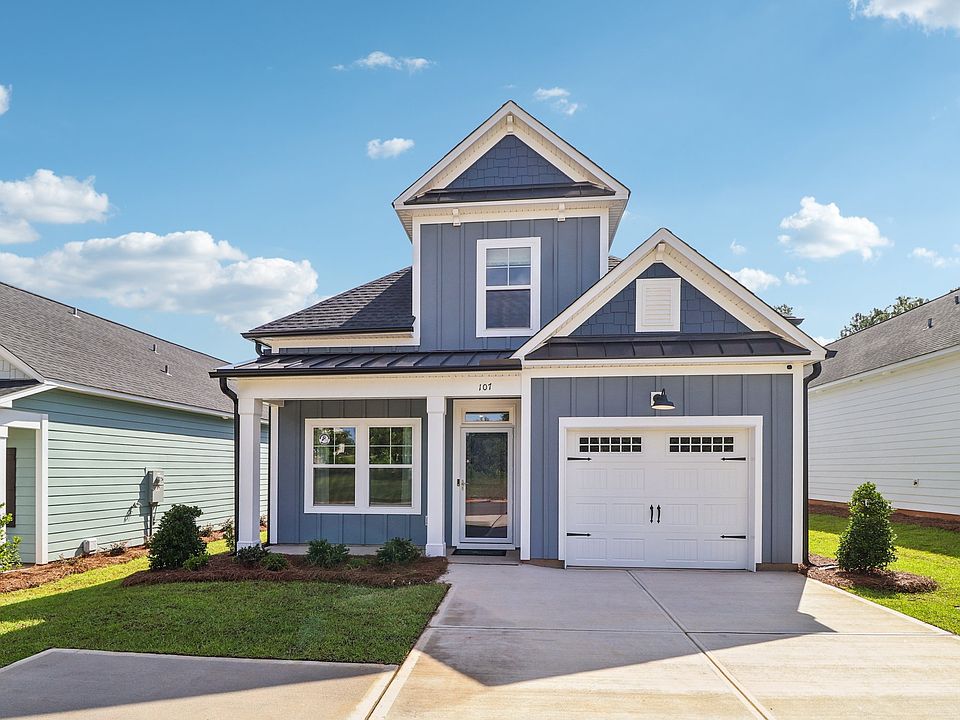Welcome to Bickley Station! Discover the Glenwood II, thoughtfully designed with 1,793 square feet of comfortable, low-maintenance living. With three bedrooms and two and a half bathrooms, this home provides just the right amount of space—perfect for smaller families who value quality over excess. The open-concept great room flows effortlessly into the kitchen and dining area, creating a bright, welcoming space for both everyday living and hosting friends. The main-floor owner’s suite offers the convenience of single-level living, complete with a private ensuite bathroom for your comfort. Upstairs, two additional bedrooms and a hall bath are perfect for guests, grandkids, or a hobby space. Enjoy the outdoors with an optional screened patio—ideal for morning coffee or evening relaxation. The single-car garage provides just enough room for parking and storage without the upkeep of a larger space. Best of all, this home is move-in ready and can close in just 30 days! With our preferred lender, enjoy a 4.49 rate for the first year (5.49 fixed thereafter with FHA/VA) plus $5,000 in closing costs when you close by October 30, 2025—or choose up to $15,000 to be used towards Closing costs, rate buy down, prepaids. The Glenwood II blends style, convenience, and easy living—making it the perfect next chapter in your life. Schedule your tour today! Disclaimer: CMLS has not reviewed and, therefore, does not endorse vendors who may appear in listings.
New construction
Special offer
$270,900
119 Locomotive LOT 12, Irmo, SC 29063
3beds
1,793sqft
Single Family Residence
Built in 2025
4,356 Square Feet Lot
$270,900 Zestimate®
$151/sqft
$156/mo HOA
What's special
Bright welcoming spacePrivate ensuite bathroomOptional screened patioOpen-concept great roomComfortable low-maintenance living
Call: (803) 721-4459
- 11 days |
- 209 |
- 8 |
Zillow last checked: 7 hours ago
Listing updated: October 03, 2025 at 05:24pm
Listed by:
Danny Purser,
Coldwell Banker Realty
Source: Consolidated MLS,MLS#: 618465
Travel times
Schedule tour
Select your preferred tour type — either in-person or real-time video tour — then discuss available options with the builder representative you're connected with.
Open house
Facts & features
Interior
Bedrooms & bathrooms
- Bedrooms: 3
- Bathrooms: 3
- Full bathrooms: 2
- 1/2 bathrooms: 1
- Partial bathrooms: 1
- Main level bathrooms: 2
Primary bedroom
- Features: Double Vanity, Bath-Private, Separate Shower, Walk-In Closet(s), Ceiling Fan(s), Separate Water Closet
- Level: Main
Bedroom 2
- Features: Bath-Shared, Walk-In Closet(s), Tub-Shower
- Level: Second
Bedroom 3
- Features: Bath-Shared, Walk-In Closet(s), Tub-Shower
- Level: Second
Dining room
- Level: Main
Great room
- Level: Main
Kitchen
- Features: Kitchen Island, Pantry, Granite Counters, Cabinets-Painted
- Level: Main
Heating
- Gas 1st Lvl, Gas 2nd Lvl
Cooling
- Central Air
Appliances
- Included: Free-Standing Range, Self Clean, Smooth Surface, Dishwasher, Disposal, Microwave Above Stove, Tankless Water Heater
- Laundry: Electric, Heated Space, Main Level
Features
- Flooring: Luxury Vinyl, Carpet
- Has basement: No
- Has fireplace: No
Interior area
- Total structure area: 1,793
- Total interior livable area: 1,793 sqft
Property
Parking
- Total spaces: 2
- Parking features: Garage - Attached
- Attached garage spaces: 1
Features
- Stories: 2
Lot
- Size: 4,356 Square Feet
Details
- Parcel number: 00190101012
Construction
Type & style
- Home type: SingleFamily
- Architectural style: Traditional
- Property subtype: Single Family Residence
Materials
- Fiber Cement-Hardy Plank
- Foundation: Slab
Condition
- New Construction
- New construction: Yes
- Year built: 2025
Details
- Builder name: Great Southern Homes
- Warranty included: Yes
Utilities & green energy
- Sewer: Public Sewer
- Water: Public
Community & HOA
Community
- Subdivision: Bickley Station
HOA
- Has HOA: Yes
- Services included: Front Yard Maintenance, Green Areas
- HOA fee: $156 monthly
Location
- Region: Irmo
Financial & listing details
- Price per square foot: $151/sqft
- Date on market: 9/28/2025
- Listing agreement: Exclusive Right To Sell
- Road surface type: Paved
About the community
Welcome to Bickley Station, a charming new home community in Irmo, South Carolina, where suburban comfort meets modern design. Built by our team at Great Southern Homes, this neighborhood is perfect for families, professionals and first-time buyers who want to live near it all while enjoying a peaceful retreat.
Conveniently located off Palmetto Wood Parkway, Bickley Station offers easy access to local shopping, dining and entertainment, with Irmo High School, Harbison West Elementary and Irmo Middle School just minutes away. The community's location also keeps you close to major employers and downtown Columbia, ensuring a stress-free commute.
Homes at Bickley Station are designed with today's lifestyle in mind, featuring open floor plans, 3 bedrooms, 2.5 bathrooms, energy-efficient systems and inviting outdoor living spaces. With nearby parks, walking trails and recreational opportunities, this community is ideal for those looking to stay active and connected.
If you're searching for new homes in Irmo, SC or home builders near Columbia, SC, look no further than Great Southern Homes at Bickley Station, where style, comfort and convenience come together beautifully.
Build Jobs With Mad Money
Build Jobs $15,000 In Mad Money*** With Homeowners Mortgage.Source: Great Southern Homes

