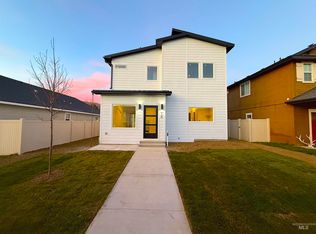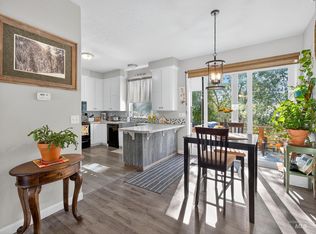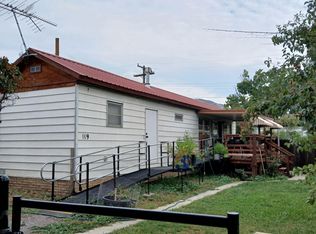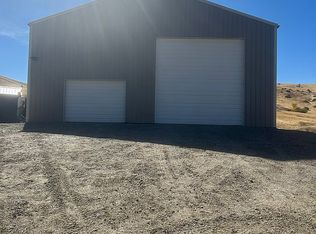Located in the city of Horseshoe Bend, this is modern farmhouse design for a cozy small house feel. It sits on a spacious lot featuring thoughtful custom upgrades throughout.This 2-bed, 1-bath, 948 sq ft home includes three covered porches, each with its own entry. Inside, you'll find sealed concrete floors, vaulted ceilings, & an open concept layout w/8-ft doors. Large bathroom offers a walk-in shower, & room for a washer/dryer combo. Come enjoy the comfortable year-round climate via three ductless mini-split systems. Kitchen is complete w/Samsung & GE appliances, convenient bar seating,while triple black single hung Anderson windows bring in natural light. Finger-jointed painted wood trim adds a clean, finished touch throughout the interior. Outside, the home features concrete board siding w/finger-jointed wood battens & trim, metal roof, & fir tongue-and-groove soffits. There is a privacy fence that surrounds the lot creating a peaceful, private retreat. Exterior hose bibb w/hot & cold for an added convenience. . New sod recently laid in the front yard, with landscaping rocks and pavers. Newly installed seamless gutters on house and porches to protect your new investment.
Active
Price cut: $5K (12/4)
$353,999
119 Locust St, Horseshoe Bend, ID 83629
2beds
1baths
948sqft
Est.:
Single Family Residence
Built in 2025
10,280.16 Square Feet Lot
$354,000 Zestimate®
$373/sqft
$-- HOA
What's special
Metal roofOpen concept layoutWalk-in showerExterior hose bibbLandscaping rocks and paversBar seatingSpacious lot
- 47 days |
- 760 |
- 38 |
Zillow last checked: 8 hours ago
Listing updated: December 03, 2025 at 04:38pm
Listed by:
Misty Evans 208-914-3455,
Home 2 Home
Source: IMLS,MLS#: 98966257
Tour with a local agent
Facts & features
Interior
Bedrooms & bathrooms
- Bedrooms: 2
- Bathrooms: 1
- Main level bathrooms: 1
- Main level bedrooms: 2
Primary bedroom
- Level: Main
Bedroom 2
- Level: Main
Heating
- Ductless/Mini Split
Cooling
- Ductless/Mini Split
Appliances
- Included: Electric Water Heater, Dishwasher, Disposal, Microwave, Oven/Range Freestanding, Refrigerator
Features
- Bed-Master Main Level, Walk-In Closet(s), Breakfast Bar, Quartz Counters, Number of Baths Main Level: 1
- Flooring: Concrete
- Has basement: No
- Number of fireplaces: 1
- Fireplace features: One
Interior area
- Total structure area: 948
- Total interior livable area: 948 sqft
- Finished area above ground: 948
Property
Features
- Levels: One
- Patio & porch: Covered Patio/Deck
- Fencing: Full
Lot
- Size: 10,280.16 Square Feet
- Features: 10000 SF - .49 AC, Garden, Manual Sprinkler System
Details
- Parcel number: RPH0000034005C
Construction
Type & style
- Home type: SingleFamily
- Property subtype: Single Family Residence
Materials
- Frame
- Foundation: Slab
- Roof: Metal
Condition
- New Construction
- New construction: Yes
- Year built: 2025
Utilities & green energy
- Water: Public
- Utilities for property: Sewer Connected
Community & HOA
Location
- Region: Horseshoe Bend
Financial & listing details
- Price per square foot: $373/sqft
- Tax assessed value: $79,032
- Annual tax amount: $401
- Date on market: 10/31/2025
- Listing terms: Cash,Conventional,FHA,VA Loan
- Ownership: Fee Simple
Estimated market value
$354,000
$336,000 - $372,000
$1,588/mo
Price history
Price history
Price history is unavailable.
Public tax history
Public tax history
| Year | Property taxes | Tax assessment |
|---|---|---|
| 2024 | $401 +2.7% | $79,032 |
| 2023 | $391 -31.7% | $79,032 +10.4% |
| 2022 | $572 +19.8% | $71,595 +90.2% |
Find assessor info on the county website
BuyAbility℠ payment
Est. payment
$1,939/mo
Principal & interest
$1706
Home insurance
$124
Property taxes
$109
Climate risks
Neighborhood: 83629
Nearby schools
GreatSchools rating
- NAHorseshoe Bend Elementary SchoolGrades: PK-5Distance: 0.3 mi
- 3/10Horseshoe Bend Middle-Sr High SchoolGrades: 6-12Distance: 0.3 mi
Schools provided by the listing agent
- Elementary: Horseshoe
- Middle: Horse Shoe Jr
- High: Horseshoe Bend
- District: Horseshoe Bend School District #73
Source: IMLS. This data may not be complete. We recommend contacting the local school district to confirm school assignments for this home.
- Loading
- Loading



