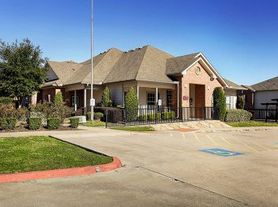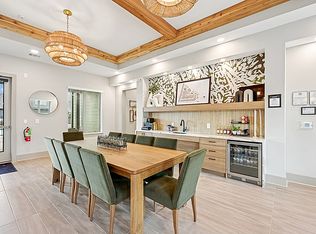*Available Now Brand-New 4-Bedroom, 3.5-Bath Haven in The Woodlands Hills* Nestled in The Woodlands Hills' lush trails and Lake Conroe's whisper, this 2025 Westin Homes Lexington IX blooms on a sunny corner lot a gentle cradle of family luxury.
Cozy Interior Delights: - *Main Magic*: Foyer flows to fireside family room, dining nook, and serene study. - *Dreamy Kitchen*: Quartz island with gas cooktop, walk-in pantry, and stainless gleam, open to family joy. - *Primary Retreat*: Downstairs velvet suite with double walk-ins and spa bath of dual sinks, cascading shower. - *Guest Hideaway*: Cozy downstairs bedroom + bath for loved ones. - *Upstairs Whimsy*: Two sunny bedrooms with shared bath, game room, and media nook. - *Everyday Glow*: Soaring ceilings, soft floors, energy-savvy charm.
Outdoor Whisper: - Shaded patio for sunset sighs. - Two-car garage and easy-bloom lot in lively HOA.
Copyright notice - Data provided by HAR.com 2022 - All information provided should be independently verified.
House for rent
$3,450/mo
119 Mockingbird Trails Dr, Willis, TX 77318
4beds
3,306sqft
Price may not include required fees and charges.
Singlefamily
Available now
Electric
2 Attached garage spaces parking
Natural gas, fireplace
What's special
Shaded patioTwo-car garageSoft floorsSerene studySunny corner lotGame roomSoaring ceilings
- 1 day |
- -- |
- -- |
Travel times
Looking to buy when your lease ends?
Consider a first-time homebuyer savings account designed to grow your down payment with up to a 6% match & a competitive APY.
Facts & features
Interior
Bedrooms & bathrooms
- Bedrooms: 4
- Bathrooms: 4
- Full bathrooms: 3
- 1/2 bathrooms: 1
Heating
- Natural Gas, Fireplace
Cooling
- Electric
Appliances
- Included: Dishwasher, Disposal, Microwave, Oven, Stove
Features
- Flooring: Carpet, Tile
- Has fireplace: Yes
Interior area
- Total interior livable area: 3,306 sqft
Property
Parking
- Total spaces: 2
- Parking features: Attached, Covered
- Has attached garage: Yes
- Details: Contact manager
Features
- Exterior features: Architecture Style: Traditional, Attached, Clubhouse, Corner Lot, Electric, Fitness Center, Heating: Gas, Jogging Path, Lot Features: Corner Lot, Subdivided, Park, Party Room, Pet Park, Pickleball Court, Picnic Area, Playground, Pool, Splash Pad, Subdivided, Tennis Court(s), Trail(s)
Details
- Parcel number: 802223
Construction
Type & style
- Home type: SingleFamily
- Property subtype: SingleFamily
Condition
- Year built: 2025
Community & HOA
Community
- Features: Clubhouse, Fitness Center, Playground, Tennis Court(s)
HOA
- Amenities included: Fitness Center, Tennis Court(s)
Location
- Region: Willis
Financial & listing details
- Lease term: 12 Months
Price history
| Date | Event | Price |
|---|---|---|
| 11/18/2025 | Listed for rent | $3,450$1/sqft |
Source: | ||
| 9/16/2025 | Pending sale | $519,960$157/sqft |
Source: | ||
| 9/11/2025 | Price change | $519,960-3.7%$157/sqft |
Source: | ||
| 8/13/2025 | Price change | $539,960-1.8%$163/sqft |
Source: | ||
| 5/24/2025 | Listed for sale | $549,960$166/sqft |
Source: | ||

