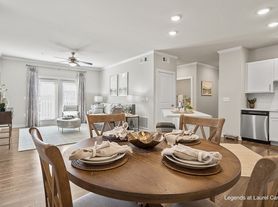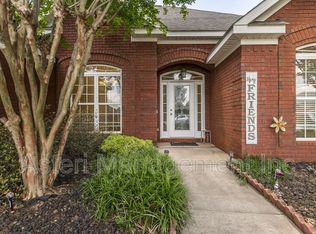PROMOTION: HALF OFF FIRST MONTHS RENT FOR A LIMITED TIME!
Welcome Home to this brand new construction, Wind & Water, beautiful home located in the Georgian Walk West Community. That's right - new home, new everything! This home is located conveniently between Byron and Warner Robins in a new and upcoming neighborhood! A desirable open living room and kitchen that is perfect for entertaining or spending time with loved ones. There is also a bonus space that could be a formal dining room or office. Back yard is fenced and ready for you and your loved ones. Hurry, so you can be the first one to live in this home!
Please TEXT or EMAIL us to go over rental requirements prior to applying. Due to volume of calls, voicemails will not be returned! This home will only be shown to those that can prequalify! Pets are subject to owner approval so we will need to know if you have any before you apply. Tenant is responsible for all utilities, lawn care, and renters insurance. This home does not accept Section 8 assistance.
House for rent
$2,200/mo
119 Monroe Ct, Byron, GA 31008
4beds
2,122sqft
Price may not include required fees and charges.
Single family residence
Available now
No pets
Central air
Hookups laundry
Attached garage parking
Heat pump
What's special
Bonus space
- 71 days |
- -- |
- -- |
Travel times
Looking to buy when your lease ends?
Consider a first-time homebuyer savings account designed to grow your down payment with up to a 6% match & a competitive APY.
Facts & features
Interior
Bedrooms & bathrooms
- Bedrooms: 4
- Bathrooms: 3
- Full bathrooms: 3
Heating
- Heat Pump
Cooling
- Central Air
Appliances
- Included: Dishwasher, Microwave, Oven, Refrigerator, WD Hookup
- Laundry: Hookups
Features
- WD Hookup
Interior area
- Total interior livable area: 2,122 sqft
Property
Parking
- Parking features: Attached
- Has attached garage: Yes
- Details: Contact manager
Features
- Patio & porch: Patio
- Exterior features: No Utilities included in rent
- Fencing: Fenced Yard
Details
- Parcel number: 0W1810031000
Construction
Type & style
- Home type: SingleFamily
- Property subtype: Single Family Residence
Community & HOA
Location
- Region: Byron
Financial & listing details
- Lease term: 1 Year
Price history
| Date | Event | Price |
|---|---|---|
| 10/21/2025 | Price change | $2,200-2.2%$1/sqft |
Source: Zillow Rentals | ||
| 9/10/2025 | Listed for rent | $2,250$1/sqft |
Source: Zillow Rentals | ||
| 8/29/2025 | Sold | $266,900-7.9%$126/sqft |
Source: | ||
| 7/24/2025 | Pending sale | $289,900$137/sqft |
Source: | ||
| 7/22/2025 | Price change | $289,900-6.5%$137/sqft |
Source: | ||

