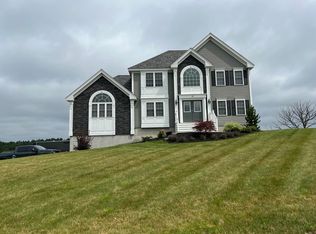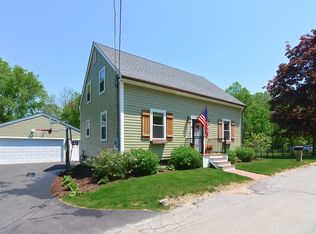Sold for $735,000 on 08/28/25
$735,000
119 Neck Rd, Lancaster, MA 01523
3beds
3,352sqft
Single Family Residence
Built in 1999
2.2 Acres Lot
$747,700 Zestimate®
$219/sqft
$3,718 Estimated rent
Home value
$747,700
$688,000 - $815,000
$3,718/mo
Zestimate® history
Loading...
Owner options
Explore your selling options
What's special
SPACIOUS HOME on over 2 acres of land , nicely and privately located off the road, surrounded by trees while maintaining a large usable yard area for your enjoyment. 4 SEASON SUNROOM allows one to take in the beauty of nature, with access to the deck . FIREPLACE in family room off the kitchen , granite island , separate dining room , den/office and 1/2 bath and a laundry room& storage . 2nd floor has 3 bedroom , full bathroom, MAIN SUITE with 2nd full bath and walk-in closet . BONUS REC ROOM/teen suite over garage has separate entrance . FLEXIBLE FLOOR PLAN . CENTRAL A/C . Worth your TLC to bring this home back to it's full potential . WALK-OUT basement offers additional potential living area . Excellent home for entertaining with plenty of parking and desirable location , easy commute & highway access.
Zillow last checked: 8 hours ago
Listing updated: August 29, 2025 at 07:01am
Listed by:
Giovanna Graves 978-877-1735,
Central Mass Real Estate 877-537-9997
Bought with:
Heather Carbone
Central Mass Real Estate
Source: MLS PIN,MLS#: 73403304
Facts & features
Interior
Bedrooms & bathrooms
- Bedrooms: 3
- Bathrooms: 3
- Full bathrooms: 2
- 1/2 bathrooms: 1
Primary bedroom
- Level: Second
Bedroom 2
- Level: Second
Bedroom 3
- Level: Second
Primary bathroom
- Features: Yes
Bathroom 1
- Features: Bathroom - Half
- Level: First
Bathroom 2
- Features: Bathroom - Full
- Level: Second
Bathroom 3
- Features: Bathroom - Full, Bathroom - Double Vanity/Sink
- Level: Second
Dining room
- Level: First
Family room
- Level: First
Kitchen
- Level: First
Living room
- Level: First
Heating
- Baseboard, Oil
Cooling
- Central Air
Appliances
- Laundry: First Floor
Features
- Sun Room, Den, Great Room
- Flooring: Plywood, Hardwood
- Basement: Full,Walk-Out Access,Interior Entry,Concrete
- Number of fireplaces: 1
- Fireplace features: Living Room
Interior area
- Total structure area: 3,352
- Total interior livable area: 3,352 sqft
- Finished area above ground: 3,352
Property
Parking
- Total spaces: 8
- Parking features: Attached, Paved Drive, Off Street, Paved
- Attached garage spaces: 2
- Uncovered spaces: 6
Features
- Patio & porch: Deck - Wood
- Exterior features: Deck - Wood
- Frontage length: 290.00
Lot
- Size: 2.20 Acres
- Features: Gentle Sloping
Details
- Parcel number: 3762768
- Zoning: res
Construction
Type & style
- Home type: SingleFamily
- Architectural style: Cape
- Property subtype: Single Family Residence
Materials
- Frame
- Foundation: Concrete Perimeter
- Roof: Shingle
Condition
- Year built: 1999
Utilities & green energy
- Electric: 200+ Amp Service
- Sewer: Private Sewer
- Water: Public
- Utilities for property: for Electric Range
Community & neighborhood
Community
- Community features: Public Transportation, Shopping, Highway Access, University
Location
- Region: Lancaster
Other
Other facts
- Road surface type: Paved
Price history
| Date | Event | Price |
|---|---|---|
| 8/28/2025 | Sold | $735,000-0.7%$219/sqft |
Source: MLS PIN #73403304 Report a problem | ||
| 7/22/2025 | Contingent | $740,000$221/sqft |
Source: MLS PIN #73403304 Report a problem | ||
| 7/11/2025 | Listed for sale | $740,000$221/sqft |
Source: MLS PIN #73403304 Report a problem | ||
Public tax history
| Year | Property taxes | Tax assessment |
|---|---|---|
| 2025 | $11,121 -1.7% | $688,200 +6.2% |
| 2024 | $11,311 +4.9% | $647,800 +3.3% |
| 2023 | $10,783 +9.2% | $627,300 +23.5% |
Find assessor info on the county website
Neighborhood: 01523
Nearby schools
GreatSchools rating
- 6/10Mary Rowlandson Elementary SchoolGrades: PK-5Distance: 1.2 mi
- 6/10Luther Burbank Middle SchoolGrades: 6-8Distance: 1.2 mi
- 8/10Nashoba Regional High SchoolGrades: 9-12Distance: 3.4 mi
Get a cash offer in 3 minutes
Find out how much your home could sell for in as little as 3 minutes with a no-obligation cash offer.
Estimated market value
$747,700
Get a cash offer in 3 minutes
Find out how much your home could sell for in as little as 3 minutes with a no-obligation cash offer.
Estimated market value
$747,700

