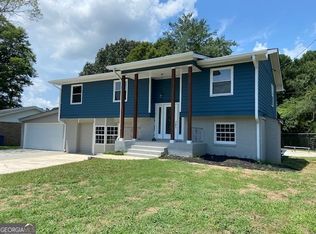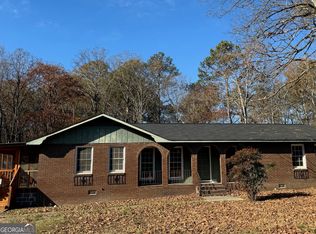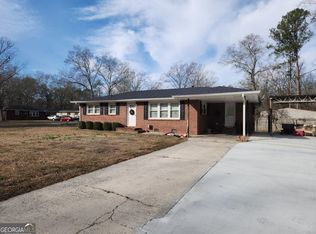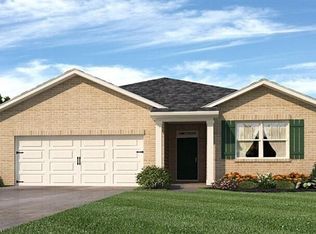Closed
$215,000
119 Norcross Way SW, Rome, GA 30165
3beds
1,052sqft
Single Family Residence
Built in 1971
9,583.2 Square Feet Lot
$210,100 Zestimate®
$204/sqft
$1,433 Estimated rent
Home value
$210,100
$172,000 - $258,000
$1,433/mo
Zestimate® history
Loading...
Owner options
Explore your selling options
What's special
Charming Updated Home in Rome, GA. Nestled in a serene neighborhood, this delightful property at 119 Norcross Way Rd SW offers the perfect blend of comfort and convenience. This spacious home features 3 bedrooms and 2 bathrooms. As you step inside, you'll be greeted by a thoughtfully designed floor plan that seamlessly connects the living and kitchen areas, creating a warm and inviting atmosphere. The updated kitchen boasts white cabinets, stainless steel appliances, stone countertops, and a tiled backsplash. The master suite provides a private retreat with an en-suite bathroom. The completely renovated bathroom features a double vanity and a tiled, stand-alone shower. The second bathroom has been similarly upgraded with a new vanity, modern hardware, and a stylish shower. The property sits on a 0.22-acre lot, offering a beautiful outdoor space for relaxation and entertainment. The backyard is perfect for hosting gatherings or enjoying peaceful evenings. Additionally, the carport and driveway provide ample parking and storage options. Located just minutes from local schools, shopping, and dining, this home offers easy access to all the amenities Rome has to offer. Don't miss the opportunity to make this charming house your new home! **FHA Eligible**
Zillow last checked: 8 hours ago
Listing updated: March 12, 2025 at 12:00pm
Listed by:
Andrew O'Callaghan 404-316-6307,
Bolst, Inc.
Bought with:
Andrea Fischer, 353217
Atlanta Communities
Source: GAMLS,MLS#: 10445001
Facts & features
Interior
Bedrooms & bathrooms
- Bedrooms: 3
- Bathrooms: 2
- Full bathrooms: 2
- Main level bathrooms: 2
- Main level bedrooms: 3
Heating
- Baseboard
Cooling
- Central Air
Appliances
- Included: Dishwasher, Microwave, Oven/Range (Combo)
- Laundry: Other
Features
- Master On Main Level
- Flooring: Carpet, Vinyl
- Basement: Crawl Space,None
- Has fireplace: No
- Common walls with other units/homes: No Common Walls
Interior area
- Total structure area: 1,052
- Total interior livable area: 1,052 sqft
- Finished area above ground: 1,052
- Finished area below ground: 0
Property
Parking
- Total spaces: 1
- Parking features: Carport
- Has carport: Yes
Features
- Levels: One
- Stories: 1
- Waterfront features: No Dock Or Boathouse
- Body of water: None
Lot
- Size: 9,583 sqft
- Features: Other
Details
- Parcel number: H13P 108
Construction
Type & style
- Home type: SingleFamily
- Architectural style: Brick Front,Traditional
- Property subtype: Single Family Residence
Materials
- Brick, Wood Siding
- Roof: Composition
Condition
- Resale
- New construction: No
- Year built: 1971
Utilities & green energy
- Electric: 220 Volts
- Sewer: Public Sewer
- Water: Public
- Utilities for property: Electricity Available, Natural Gas Available, Underground Utilities, Water Available
Community & neighborhood
Community
- Community features: None
Location
- Region: Rome
- Subdivision: Paris Homes
HOA & financial
HOA
- Has HOA: No
- Services included: None
Other
Other facts
- Listing agreement: Exclusive Right To Sell
Price history
| Date | Event | Price |
|---|---|---|
| 3/11/2025 | Sold | $215,000+2.4%$204/sqft |
Source: | ||
| 2/24/2025 | Pending sale | $210,000$200/sqft |
Source: | ||
| 1/23/2025 | Price change | $210,000+29%$200/sqft |
Source: | ||
| 8/30/2024 | Pending sale | $162,750$155/sqft |
Source: | ||
| 8/21/2024 | Price change | $162,750-7%$155/sqft |
Source: | ||
Public tax history
| Year | Property taxes | Tax assessment |
|---|---|---|
| 2024 | $512 +9.4% | $46,089 +5.1% |
| 2023 | $468 +1.9% | $43,871 +35.6% |
| 2022 | $459 +6.4% | $32,353 +8.5% |
Find assessor info on the county website
Neighborhood: 30165
Nearby schools
GreatSchools rating
- 6/10West Central Elementary SchoolGrades: PK-6Distance: 1 mi
- 5/10Rome Middle SchoolGrades: 7-8Distance: 4.5 mi
- 6/10Rome High SchoolGrades: 9-12Distance: 4.3 mi
Schools provided by the listing agent
- Elementary: Elm Street
- High: Rome
Source: GAMLS. This data may not be complete. We recommend contacting the local school district to confirm school assignments for this home.
Get pre-qualified for a loan
At Zillow Home Loans, we can pre-qualify you in as little as 5 minutes with no impact to your credit score.An equal housing lender. NMLS #10287.



