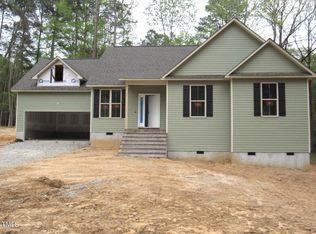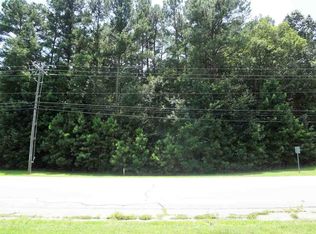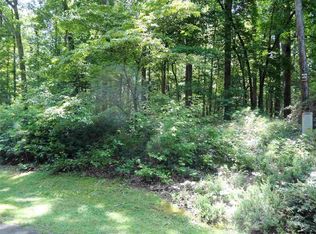Sold for $314,900
$314,900
119 Oak Ridge Rd, Franklinton, NC 27525
3beds
1,202sqft
Single Family Residence, Residential
Built in 2025
0.62 Acres Lot
$321,600 Zestimate®
$262/sqft
$1,844 Estimated rent
Home value
$321,600
$270,000 - $386,000
$1,844/mo
Zestimate® history
Loading...
Owner options
Explore your selling options
What's special
New Construction and MOVE IN READY! Near the revitalized downtown Franklinton area with FANTASTIC restaurants, boutiques, bakery, yearly festivites, and more! 1200 sqft ranch with covered front and back porches. Open living room, dining, and kitchen areas with LVP floors. Galley style kitchen has Granite counter-tops, recessed lights, and SS appliances. Split layout offers a private master suite with a large 9' double doored closet with custom wood shelving and a private bath. Granite vanity tops in both baths. Vinyl siding, Concrete driveway and sidewalk to the rear porch. City water/sewer. MUST SEE! Some pics are virtually staged.
Zillow last checked: 8 hours ago
Listing updated: October 28, 2025 at 01:03am
Listed by:
Wallace Peiffer 919-302-1215,
Premier Advantage Realty Inc
Bought with:
Angie Thomas, 297658
Grow Local Realty, LLC
Source: Doorify MLS,MLS#: 10096383
Facts & features
Interior
Bedrooms & bathrooms
- Bedrooms: 3
- Bathrooms: 2
- Full bathrooms: 2
Heating
- Forced Air
Cooling
- Central Air
Appliances
- Included: Dishwasher, Electric Range, Microwave
- Laundry: Laundry Closet, Main Level
Features
- Bathtub/Shower Combination, Cathedral Ceiling(s), Ceiling Fan(s), Granite Counters, Kitchen/Dining Room Combination, Living/Dining Room Combination, Open Floorplan, Master Downstairs, Smooth Ceilings
- Flooring: Carpet, Vinyl
- Windows: Insulated Windows
- Basement: Crawl Space
- Has fireplace: No
Interior area
- Total structure area: 1,202
- Total interior livable area: 1,202 sqft
- Finished area above ground: 1,202
- Finished area below ground: 0
Property
Parking
- Total spaces: 2
- Parking features: Concrete, Driveway
- Uncovered spaces: 2
Features
- Levels: One
- Stories: 1
- Patio & porch: Covered, Front Porch, Rear Porch
- Pool features: None
- Fencing: None
- Has view: Yes
Lot
- Size: 0.62 Acres
- Features: Hardwood Trees, Landscaped
Details
- Additional structures: None
- Parcel number: 1865665069
- Zoning: Res
- Special conditions: Standard
Construction
Type & style
- Home type: SingleFamily
- Architectural style: Ranch, Transitional
- Property subtype: Single Family Residence, Residential
Materials
- Vinyl Siding
- Foundation: Block
- Roof: Shingle
Condition
- New construction: Yes
- Year built: 2025
- Major remodel year: 2025
Details
- Builder name: Oakview Homes, Inc.
Utilities & green energy
- Sewer: Public Sewer
- Water: Public
Community & neighborhood
Location
- Region: Franklinton
- Subdivision: Oak Ridge
Price history
| Date | Event | Price |
|---|---|---|
| 6/20/2025 | Sold | $314,900$262/sqft |
Source: | ||
| 5/29/2025 | Pending sale | $314,900$262/sqft |
Source: | ||
| 5/15/2025 | Listed for sale | $314,900$262/sqft |
Source: | ||
Public tax history
| Year | Property taxes | Tax assessment |
|---|---|---|
| 2025 | $1,814 +692.2% | $141,700 +701.5% |
| 2024 | $229 +169% | $17,680 +235.5% |
| 2023 | $85 +0.6% | $5,270 |
Find assessor info on the county website
Neighborhood: 27525
Nearby schools
GreatSchools rating
- 3/10Franklinton ElementaryGrades: PK-5Distance: 1.4 mi
- 6/10Franklinton Middle SchoolGrades: 6-8Distance: 1.2 mi
- 6/10Franklinton HighGrades: 9-12Distance: 2.1 mi
Schools provided by the listing agent
- Elementary: Franklin - Franklinton
- Middle: Franklin - Franklinton
- High: Franklin - Franklinton
Source: Doorify MLS. This data may not be complete. We recommend contacting the local school district to confirm school assignments for this home.
Get a cash offer in 3 minutes
Find out how much your home could sell for in as little as 3 minutes with a no-obligation cash offer.
Estimated market value$321,600
Get a cash offer in 3 minutes
Find out how much your home could sell for in as little as 3 minutes with a no-obligation cash offer.
Estimated market value
$321,600


