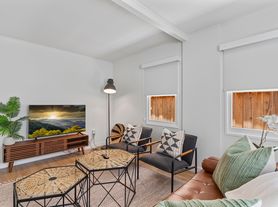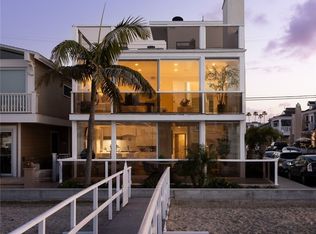"Luxury Living, Roof Top Deck, and Views at 119 Opal Ave
119 Opal Ave is nestled in the heart of beautiful Balboa Island. Take a break from the day to day and make this stunning rental a few house off S Bay Front your home. The property offers an expansive 2,354 sq ft of luxurious living space, thoughtfully designed to cater to your every need. With three spacious bedrooms, two full baths, and a convenient half bath, comfort and functionality are seamlessly integrated into this exquisite home. Nestled on the second floor is an expansive custom built office and library. Work from home with ease and comfort just steps away from a view of the harbor. Step inside to discover elegant hardwood floors that guide you through an open living area, where a cozy fireplace invites you to unwind and relax in the living room. The modern kitchen, featuring sleek granite countertops, is a culinary enthusiast's dream, perfect for crafting delicious meals and entertaining friends. Ascend to the rooftop deck to enjoy breathtaking views of the island and harbor. Adjacent to deck is the loft which gives you an additional creative space to tailor to your needs. Whether hosting a summer BBQ or simply soaking in the sun, the deck provides the ideal setting for outdoor enjoyment. Each room is filled with natural light, creating a warm and inviting ambiance that instantly feels like home. Experience the ultimate in California living at this Balboa Island gem, where every detail is designed to enhance your everyday life.
House for rent
$16,000/mo
119 Opal Ave, Newport Beach, CA 92662
3beds
2,354sqft
Price may not include required fees and charges.
Single family residence
Available now
Central air
In unit laundry
2 Attached garage spaces parking
Fireplace
What's special
Cozy fireplaceNatural lightElegant hardwood floorsRooftop deckRoof top deckSleek granite countertopsBreathtaking views
- 43 days |
- -- |
- -- |
Zillow last checked: 10 hours ago
Listing updated: October 21, 2025 at 11:15am
Travel times
Looking to buy when your lease ends?
Consider a first-time homebuyer savings account designed to grow your down payment with up to a 6% match & a competitive APY.
Facts & features
Interior
Bedrooms & bathrooms
- Bedrooms: 3
- Bathrooms: 3
- Full bathrooms: 2
- 1/2 bathrooms: 1
Rooms
- Room types: Library, Master Bath, Office, Pantry
Heating
- Fireplace
Cooling
- Central Air
Appliances
- Included: Dishwasher, Disposal, Dryer, Microwave, Range Oven, Refrigerator, Washer
- Laundry: In Unit
Features
- Flooring: Carpet, Hardwood
- Windows: Window Coverings
- Has fireplace: Yes
Interior area
- Total interior livable area: 2,354 sqft
Property
Parking
- Total spaces: 2
- Parking features: Attached
- Has attached garage: Yes
- Details: Contact manager
Features
- Patio & porch: Deck, Patio
- Exterior features: , Balcony, Courtyard, Sundeck
Details
- Parcel number: 05005208
Construction
Type & style
- Home type: SingleFamily
- Property subtype: Single Family Residence
Condition
- Year built: 2001
Community & HOA
Location
- Region: Newport Beach
Financial & listing details
- Lease term: Lease: Annual Deposit: 16000
Price history
| Date | Event | Price |
|---|---|---|
| 5/14/2025 | Price change | $16,000-11.1%$7/sqft |
Source: Zillow Rentals | ||
| 4/9/2025 | Listed for rent | $18,000$8/sqft |
Source: Zillow Rentals | ||
| 1/28/2025 | Listing removed | $18,000$8/sqft |
Source: Zillow Rentals | ||
| 1/23/2025 | Listed for rent | $18,000$8/sqft |
Source: Zillow Rentals | ||

