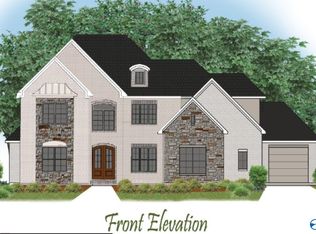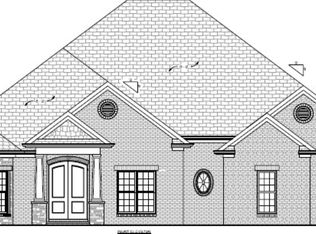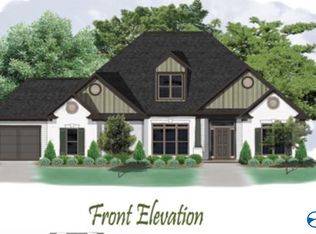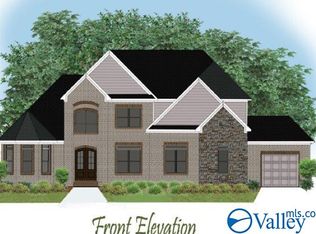Sold for $1,080,410 on 09/29/25
$1,080,410
119 Portmore Br, Madison, AL 35756
5beds
4,212sqft
Single Family Residence
Built in 2025
0.44 Acres Lot
$1,084,500 Zestimate®
$257/sqft
$-- Estimated rent
Home value
$1,084,500
$965,000 - $1.21M
Not available
Zestimate® history
Loading...
Owner options
Explore your selling options
What's special
Customer Pre-Sale. Regency Ranch with Bonus Room. Located in this One of a Kind - Madison Branch Community, this homesite backs up to the natural area with a walking path beside the creek and plenty of trees. Located on a quiet cul-de-sac street. Clubhouse and Pool and Madison City Schools!
Zillow last checked: 8 hours ago
Listing updated: September 29, 2025 at 02:24pm
Listed by:
Debra Lester 256-513-0600,
Valley Homes Real Estate, LLC
Bought with:
Jeff York, 75589
Redstone Realty Solutions-Mad
Source: ValleyMLS,MLS#: 21878873
Facts & features
Interior
Bedrooms & bathrooms
- Bedrooms: 5
- Bathrooms: 5
- Full bathrooms: 4
- 1/2 bathrooms: 1
Primary bedroom
- Features: 10’ + Ceiling, Ceiling Fan(s), Crown Molding, Isolate, Smooth Ceiling, Wood Floor, Walk-In Closet(s)
- Level: First
- Area: 255
- Dimensions: 17 x 15
Bedroom
- Features: 9’ Ceiling, Carpet, Smooth Ceiling
- Level: Second
- Area: 208
- Dimensions: 16 x 13
Bedroom 2
- Features: 9’ Ceiling, Carpet, Smooth Ceiling
- Level: First
- Area: 182
- Dimensions: 13 x 14
Bedroom 3
- Features: 9’ Ceiling, Carpet, Smooth Ceiling
- Level: First
- Area: 182
- Dimensions: 14 x 13
Bedroom 4
- Features: 9’ Ceiling, Carpet, Smooth Ceiling
- Level: First
- Area: 182
- Dimensions: 14 x 13
Dining room
- Features: 10’ + Ceiling, Crown Molding, Chair Rail, Smooth Ceiling, Wood Floor, Coffered Ceiling(s)
- Level: First
- Area: 154
- Dimensions: 14 x 11
Great room
- Features: 10’ + Ceiling, Ceiling Fan(s), Crown Molding, Fireplace, Recessed Lighting, Smooth Ceiling, Wood Floor
- Level: First
- Area: 374
- Dimensions: 22 x 17
Kitchen
- Features: Crown Molding, Kitchen Island, Pantry, Recessed Lighting, Smooth Ceiling, Sol Sur Cntrtop, Wood Floor
- Level: First
- Area: 242
- Dimensions: 22 x 11
Laundry room
- Features: 10’ + Ceiling, Smooth Ceiling, Tile
- Level: First
- Area: 84
- Dimensions: 7 x 12
Heating
- Central 1, Electric, Natural Gas
Cooling
- Central 1
Appliances
- Included: Dishwasher, Disposal, Double Oven, Gas Cooktop, Microwave, Tankless Water Heater
Features
- Low Flow Plumbing Fixtures
- Windows: Double Pane Windows
- Has basement: No
- Number of fireplaces: 1
- Fireplace features: Gas Log, One
Interior area
- Total interior livable area: 4,212 sqft
Property
Parking
- Parking features: Garage-Three Car
Features
- Levels: One and One Half
- Stories: 1
- Patio & porch: Covered Porch, Front Porch
- Exterior features: Curb/Gutters, Sidewalk, Sprinkler Sys
Lot
- Size: 0.44 Acres
Construction
Type & style
- Home type: SingleFamily
- Property subtype: Single Family Residence
Materials
- Foundation: See Remarks, Slab
Condition
- New Construction
- New construction: Yes
- Year built: 2025
Details
- Builder name: MADISON RIVER HOMES
Utilities & green energy
- Sewer: Public Sewer
- Water: Public
Green energy
- Energy efficient items: Tank-less Water Heater
Community & neighborhood
Community
- Community features: Curbs
Location
- Region: Madison
- Subdivision: Madison Branch
HOA & financial
HOA
- Has HOA: Yes
- HOA fee: $500 annually
- Association name: To Be Determined
Price history
| Date | Event | Price |
|---|---|---|
| 9/29/2025 | Sold | $1,080,410+2%$257/sqft |
Source: | ||
| 1/16/2025 | Pending sale | $1,058,865$251/sqft |
Source: | ||
Public tax history
Tax history is unavailable.
Neighborhood: 35756
Nearby schools
GreatSchools rating
- 10/10Creekside Elementary SchoolGrades: 1-5Distance: 6 mi
- 6/10East Limestone High SchoolGrades: 6-12Distance: 5.8 mi
- 10/10Creekside Primary SchoolGrades: PK-2Distance: 6 mi
Schools provided by the listing agent
- Elementary: Heritage
- Middle: Liberty
- High: Jamesclemens
Source: ValleyMLS. This data may not be complete. We recommend contacting the local school district to confirm school assignments for this home.

Get pre-qualified for a loan
At Zillow Home Loans, we can pre-qualify you in as little as 5 minutes with no impact to your credit score.An equal housing lender. NMLS #10287.
Sell for more on Zillow
Get a free Zillow Showcase℠ listing and you could sell for .
$1,084,500
2% more+ $21,690
With Zillow Showcase(estimated)
$1,106,190


