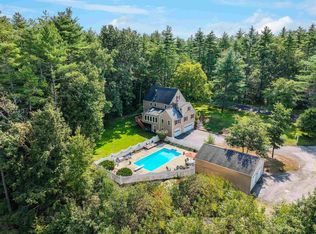Closed
Listed by:
Liz Christoffersen,
Keller Williams Gateway Realty 603-883-8400
Bought with: Jason Mitchell Group
$700,000
119 Rideout Road, Hollis, NH 03049
4beds
2,520sqft
Single Family Residence
Built in 1976
2.12 Acres Lot
$737,000 Zestimate®
$278/sqft
$4,029 Estimated rent
Home value
$737,000
$700,000 - $774,000
$4,029/mo
Zestimate® history
Loading...
Owner options
Explore your selling options
What's special
This lovely country residence located in desirable south Hollis has been meticulously cared for and updated to create your move-in ready new home. Beautiful hardwood floors inspire warmth throughout. The heart of the home chef’s kitchen boasts gas range, stainless appliances, custom color cabinetry, rich granite, pantry and more. Just off the kitchen is the cozy dining area and open family room where you will appreciate the warmth of the masonry fireplace with gas insert – a perfect place to relax or entertain. Large living room features wall of custom cabinets with granite counters - perfect for your home office or even a playroom or study. Overlooking the backyard the skylit sunroom presents captivating nature views and conservation land, hiking trails beyond. Nice ¾ bath and oversized storage closet complete this floor. Ascend the charming staircase to the 2nd floor where you’ll find 3 spacious bedrooms, lovely full bath, laundry, and walkup attic. The 4th bedroom primary suite features gorgeous granite top vanity with double sinks, tile shower & jetted tub. Lower level has workshop space with cabinets, plentiful storage, a daylight/walkout bonus room for projects or play. Two storage sheds, perennial gardens and lush lawn outside offers plenty of room to play. Buderus boiler, central AC, Gen-Line, and so much more. Experience the beauty of country living while still enjoying easy access to major routes, restaurants and retail nearby. Welcome home to this Hollis gem!
Zillow last checked: 8 hours ago
Listing updated: January 28, 2024 at 12:58pm
Listed by:
Liz Christoffersen,
Keller Williams Gateway Realty 603-883-8400
Bought with:
Shelly Szmyt
Jason Mitchell Group
Source: PrimeMLS,MLS#: 4977183
Facts & features
Interior
Bedrooms & bathrooms
- Bedrooms: 4
- Bathrooms: 3
- Full bathrooms: 2
- 3/4 bathrooms: 1
Heating
- Oil, Baseboard, Hot Water, Zoned, Mini Split
Cooling
- Central Air, Mini Split
Appliances
- Included: Dishwasher, Dryer, Microwave, Gas Range, Refrigerator, Washer, Water Heater off Boiler
- Laundry: 2nd Floor Laundry
Features
- Cathedral Ceiling(s), Cedar Closet(s), Ceiling Fan(s), Dining Area, Hearth, Kitchen/Dining, Primary BR w/ BA, Natural Light, Indoor Storage
- Flooring: Ceramic Tile, Hardwood, Wood
- Windows: Blinds, Skylight(s)
- Basement: Concrete,Interior Stairs,Unfinished,Walkout,Interior Access,Exterior Entry,Walk-Up Access
- Attic: Walk-up
- Number of fireplaces: 1
- Fireplace features: 1 Fireplace
Interior area
- Total structure area: 4,080
- Total interior livable area: 2,520 sqft
- Finished area above ground: 2,520
- Finished area below ground: 0
Property
Parking
- Total spaces: 2
- Parking features: Paved, Auto Open, Direct Entry, Driveway, Garage, Parking Spaces 3 - 5, Underground
- Garage spaces: 2
- Has uncovered spaces: Yes
Features
- Levels: Two
- Stories: 2
- Patio & porch: Porch
- Exterior features: Deck, Garden, Natural Shade, Shed, Storage
- Has spa: Yes
- Spa features: Bath
- Fencing: Invisible Pet Fence
- Frontage length: Road frontage: 200
Lot
- Size: 2.12 Acres
- Features: Country Setting, Landscaped, Level, Sloped, Walking Trails, Wooded
Details
- Additional structures: Outbuilding
- Parcel number: HOLSM015B005
- Zoning description: RA
Construction
Type & style
- Home type: SingleFamily
- Architectural style: Colonial
- Property subtype: Single Family Residence
Materials
- Wood Frame, Clapboard Exterior
- Foundation: Poured Concrete
- Roof: Asphalt Shingle
Condition
- New construction: No
- Year built: 1976
Utilities & green energy
- Electric: 200+ Amp Service
- Sewer: Private Sewer
- Utilities for property: Cable, Propane
Community & neighborhood
Security
- Security features: Security
Location
- Region: Hollis
Other
Other facts
- Road surface type: Paved
Price history
| Date | Event | Price |
|---|---|---|
| 1/26/2024 | Sold | $700,000$278/sqft |
Source: | ||
| 11/28/2023 | Price change | $700,000-4.1%$278/sqft |
Source: | ||
| 11/8/2023 | Listed for sale | $729,900+35%$290/sqft |
Source: | ||
| 1/4/2016 | Sold | $540,866+30.3%$215/sqft |
Source: Public Record Report a problem | ||
| 12/18/2015 | Pending sale | $415,000$165/sqft |
Source: RE/MAX PROPERTIES #71917881 Report a problem | ||
Public tax history
| Year | Property taxes | Tax assessment |
|---|---|---|
| 2024 | $10,033 +6.4% | $565,900 |
| 2023 | $9,428 -26.2% | $565,900 |
| 2022 | $12,772 +51.1% | $565,900 +55.2% |
Find assessor info on the county website
Neighborhood: 03049
Nearby schools
GreatSchools rating
- 9/10Hollis Primary SchoolGrades: PK-3Distance: 2.5 mi
- 7/10Hollis-Brookline Middle SchoolGrades: 7-8Distance: 2.1 mi
- 9/10Hollis-Brookline High SchoolGrades: 9-12Distance: 2.2 mi
Schools provided by the listing agent
- Elementary: Hollis Primary School
- Middle: Hollis Brookline Middle Sch
- High: Hollis-Brookline High School
- District: Hollis
Source: PrimeMLS. This data may not be complete. We recommend contacting the local school district to confirm school assignments for this home.
Get a cash offer in 3 minutes
Find out how much your home could sell for in as little as 3 minutes with a no-obligation cash offer.
Estimated market value$737,000
Get a cash offer in 3 minutes
Find out how much your home could sell for in as little as 3 minutes with a no-obligation cash offer.
Estimated market value
$737,000
