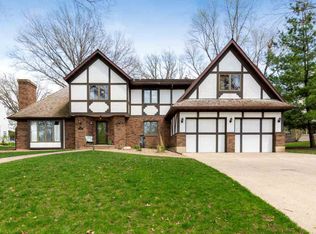Sold for $370,000
$370,000
119 River Ridge Rd, Cedar Falls, IA 50613
3beds
2,109sqft
Single Family Residence
Built in 1958
0.44 Acres Lot
$376,500 Zestimate®
$175/sqft
$1,659 Estimated rent
Home value
$376,500
$331,000 - $425,000
$1,659/mo
Zestimate® history
Loading...
Owner options
Explore your selling options
What's special
Surround yourself with the beauty and amenities the desirable Timberledge neighborhood has to offer. This cozy three bedroom, two bathroom home is nestled on a serene wooded lot, providing a tranquil retreat and exceptional privacy. As you enter the home, you'll appreciate the spacious layout, offering plenty of room for creative updates and modern finishes. The kitchen, dining room, and living room all seamlessly flow together with a beautiful wood fireplace in the middle. The living area invites natural light, while the adjoining dining space opens up to a large deck that overlooks a picturesque creek and lush, green woods - perfect for outdoor gatherings, morning coffee, or simply enjoying the peaceful surroundings. The main level also features two bedrooms, one bathroom, and an attached two stall garage. Downstairs provides a secondary living area with a walk-out basement, full bathroom, and third bedroom along with a sizeable storage and utility room. The benefits of this home don't stop there. Located in the Timberledge neighborhood is a beautifully maintained and updated community pool, exclusively for your neighborhood to enjoy. Take advantage of this unique opportunity to own a home in a prime location, where nature lovers and families thrive.
Zillow last checked: 8 hours ago
Listing updated: November 09, 2024 at 03:04am
Listed by:
Victoria Lockard 319-504-4934,
Lockard Realty Company,
Baylea Hill 319-830-4805,
Lockard Realty Company
Bought with:
Jared Hottle, S68688000
Berkshire Hathaway Home Services One Realty Centre
Source: Northeast Iowa Regional BOR,MLS#: 20244419
Facts & features
Interior
Bedrooms & bathrooms
- Bedrooms: 3
- Bathrooms: 2
- Full bathrooms: 1
- 3/4 bathrooms: 1
Other
- Level: Upper
Other
- Level: Main
Other
- Level: Lower
Dining room
- Level: Main
Kitchen
- Level: Main
Living room
- Level: Main
Heating
- Natural Gas
Cooling
- Central Air
Appliances
- Laundry: Lower Level
Features
- Basement: Block
- Has fireplace: Yes
- Fireplace features: Masonry
Interior area
- Total interior livable area: 2,109 sqft
- Finished area below ground: 725
Property
Parking
- Total spaces: 2
- Parking features: 2 Stall
- Carport spaces: 2
Features
- Patio & porch: Deck
Lot
- Size: 0.44 Acres
- Dimensions: 100x192
- Features: Secluded
- Residential vegetation: Timber
Details
- Parcel number: 891402376022
- Zoning: R-2
- Special conditions: Standard
Construction
Type & style
- Home type: SingleFamily
- Property subtype: Single Family Residence
Materials
- Vertical Siding
Condition
- Year built: 1958
Utilities & green energy
- Sewer: Public Sewer
- Water: Public
Community & neighborhood
Location
- Region: Cedar Falls
Other
Other facts
- Road surface type: Concrete
Price history
| Date | Event | Price |
|---|---|---|
| 11/8/2024 | Sold | $370,000-1.3%$175/sqft |
Source: | ||
| 10/7/2024 | Pending sale | $374,900$178/sqft |
Source: | ||
| 10/1/2024 | Listed for sale | $374,900$178/sqft |
Source: | ||
Public tax history
| Year | Property taxes | Tax assessment |
|---|---|---|
| 2024 | $3,352 -13% | $231,870 |
| 2023 | $3,851 -1.2% | $231,870 +6.6% |
| 2022 | $3,896 +6.8% | $217,480 |
Find assessor info on the county website
Neighborhood: 50613
Nearby schools
GreatSchools rating
- 4/10North Cedar Elementary SchoolGrades: PK-6Distance: 1.2 mi
- 9/10Holmes Junior High SchoolGrades: 7-9Distance: 0.8 mi
- 7/10Cedar Falls High SchoolGrades: 10-12Distance: 1.2 mi
Schools provided by the listing agent
- Elementary: North Cedar Elementary
- Middle: Holmes Junior High
- High: Cedar Falls High
Source: Northeast Iowa Regional BOR. This data may not be complete. We recommend contacting the local school district to confirm school assignments for this home.
Get pre-qualified for a loan
At Zillow Home Loans, we can pre-qualify you in as little as 5 minutes with no impact to your credit score.An equal housing lender. NMLS #10287.
