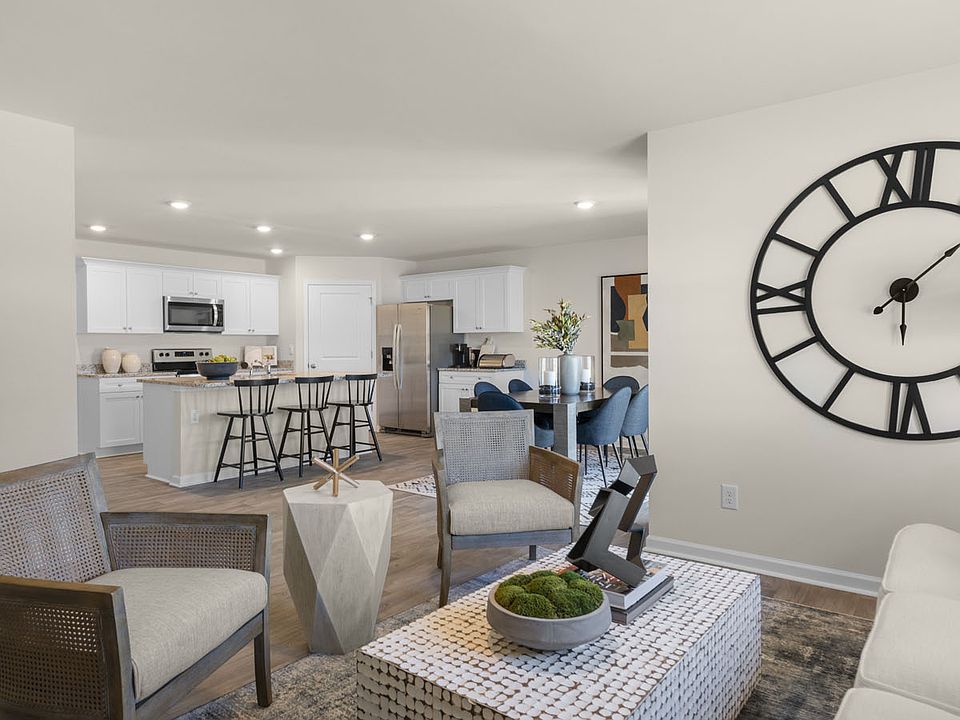Come tour 119 Ross Dr., Stem, NC, 27581, at Mangum Farms! Welcome to the Hayden! This home features 5 bedrooms, 3 bathrooms, 2,511 sq. ft. of living space, and a 2-car garage. Upon entering the home, you'll be greeted by an inviting foyer passing by the flex room, then led into the center of the home. This open-concept space features a functional kitchen overlooking the living room, a breakfast area, a guest bedroom and a full bathroom in the back left of the home. The kitchen is equipped with a corner walk-in pantry, quartz countertops, stainless steel appliances, kitchen island, and a breakfast area. From the breakfast area you can step out onto the back patio, perfect for entertaining guests or relaxing after a long day. The second floor hosts the spacious primary bedroom and primary bathroom boasting two walk-in closets, a walk-in shower, dual vanity, and separate water closet for ultimate privacy. The additional three bedrooms share a third full bathroom the upstairs loft space is perfect for family entertainment, work out area, or a reading space. The laundry room completes the second floor. With its luxurious design and ample space, the Hayden is the perfect place to call home. Do not miss this opportunity to make the Hayden yours at Mangum Farms. Contact us today to schedule a personal tour! * Photos are not of actual home or interior features and are representative of floor plan only. *
New construction
$377,490
119 Ross Dr, Stem, NC 27581
5beds
2,511sqft
Single Family Residence, Residential
Built in 2025
9,147.6 Square Feet Lot
$377,500 Zestimate®
$150/sqft
$81/mo HOA
What's special
Functional kitchenWalk-in showerBreakfast areaUpstairs loft spaceKitchen islandCorner walk-in pantryLaundry room
Call: (252) 590-4209
- 43 days |
- 47 |
- 2 |
Zillow last checked: 7 hours ago
Listing updated: August 28, 2025 at 02:19pm
Listed by:
Sam DeStefano 919-903-6506,
DR Horton-Terramor Homes, LLC
Source: Doorify MLS,MLS#: 10117572
Travel times
Schedule tour
Select your preferred tour type — either in-person or real-time video tour — then discuss available options with the builder representative you're connected with.
Facts & features
Interior
Bedrooms & bathrooms
- Bedrooms: 5
- Bathrooms: 3
- Full bathrooms: 3
Heating
- Central
Cooling
- Central Air, Electric
Appliances
- Included: Dishwasher, Disposal, Electric Range, Electric Water Heater, Microwave, Stainless Steel Appliance(s)
- Laundry: Electric Dryer Hookup, Laundry Room, Upper Level, Washer Hookup
Features
- Kitchen Island, Pantry, Quartz Counters, Smooth Ceilings, Walk-In Shower
- Flooring: Carpet, Vinyl
- Doors: French Doors, Sliding Doors
- Windows: Low-Emissivity Windows, Screens
- Common walls with other units/homes: No Common Walls
Interior area
- Total structure area: 2,511
- Total interior livable area: 2,511 sqft
- Finished area above ground: 2,511
- Finished area below ground: 0
Property
Parking
- Total spaces: 4
- Parking features: Attached, Driveway, Garage, Garage Door Opener, Garage Faces Front
- Attached garage spaces: 2
Features
- Levels: Two
- Stories: 2
- Patio & porch: Patio
- Exterior features: Rain Gutters, Smart Lock(s)
- Fencing: None
- Has view: Yes
Lot
- Size: 9,147.6 Square Feet
Details
- Parcel number: TBD
- Special conditions: Standard
Construction
Type & style
- Home type: SingleFamily
- Architectural style: Traditional
- Property subtype: Single Family Residence, Residential
Materials
- Batts Insulation, Blown-In Insulation, Board & Batten Siding, Brick, Vinyl Siding
- Foundation: Slab
- Roof: Shingle, Fiberglass
Condition
- New construction: Yes
- Year built: 2025
- Major remodel year: 2025
Details
- Builder name: D. R. Horton
Utilities & green energy
- Sewer: Public Sewer
- Water: Public
Green energy
- Energy efficient items: Thermostat, Windows
Community & HOA
Community
- Features: Sidewalks, Street Lights
- Subdivision: Mangum Farms
HOA
- Has HOA: Yes
- Amenities included: Management
- Services included: Maintenance Grounds
- HOA fee: $242 quarterly
Location
- Region: Stem
Financial & listing details
- Price per square foot: $150/sqft
- Date on market: 8/22/2025
- Road surface type: Asphalt
About the community
Welcome to Mangum Farms, a new home community nestled in the quaint town of Stem, NC. This community offers an array of single family floorplans, ranging from 1,764-2,511 sq. ft., 3-5 bedrooms, up to 2-3 bathrooms, and 2-car garages.
Residents can enjoy exploring the outdoors with a community walking trail and access to the Picture Branch Nature Preserve.
Located in Stem, just north of Creedmoor and close to I-85, residents will be able to take advantage of big city conveniences mixed with small-town comfort. Golf enthusiasts can tee off at the South Granville Country Club just 8.4 miles away, Treyburn Country Club 10.7 miles away, or The Hasentree Club 22 miles away in Wake Forest. Nature lovers can explore the wonders of Lake Rogers Park 6.8 or Camp Eason 2.3 miles away, bask in the beauty of natural scenery at Horton Grove Nature Preserve 9.1 miles away, or spend the day at Sandling Beach Recreation Area just 13.2 miles away. Mangum Farms is situated 18 miles from Durham, 25 miles from Wake Forest, and 13 miles from Oxford, all providing an abundance of dining, shopping, recreation, entertainment, and more! For military professionals, Camp Butner Training Center is only 5.7 miles away. The Raleigh-Durham International Airport is just 28.7 miles away, connecting you to all your travel destinations.
At Mangum Farms, each new home will come equipped with a smart home technology package!
Contact us today to schedule a personal tour and learn more about this beautiful new community!
Source: DR Horton

