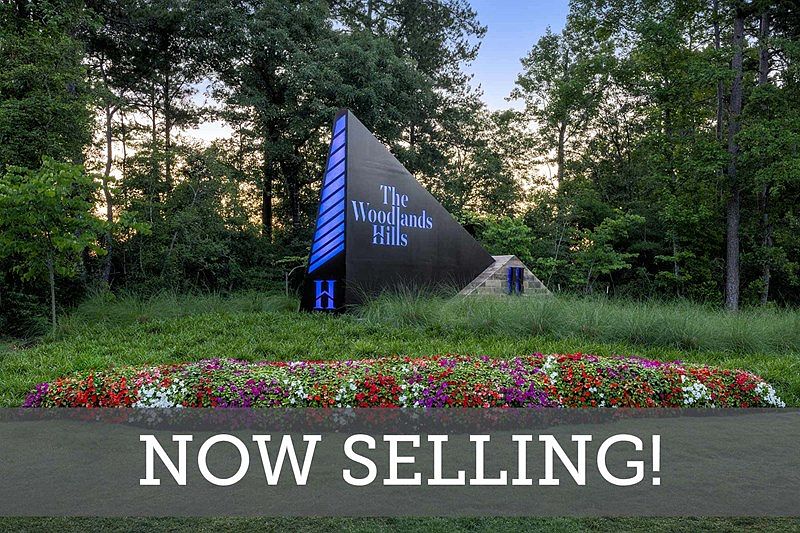Welcome to the "Slate House". Introducing the Mendoza, a stunning two-story David Weekley home in The Woodlands Hills 70' series. This home features five bedrooms, four full baths, a powder bath, and a four-car garage.
The family room boasts soaring 20-foot ceilings, a cozy fireplace, and a 15-foot sliding glass door opening to a 24×16 covered patio, perfect for indoor-outdoor living. The gourmet kitchen flows to a butler’s pantry and features wraparound cabinetry and countertops for ample storage.
The owner’s retreat offers cathedral ceilings, a luxurious bath, and a large walk-in closet. A convenient first-floor en suite bedroom is ideal for guests or multi-generational living. Conditioned attics enhance year-round comfort and energy efficiency throughout the home.
Call or chat with the David Weekley Homes team at The Woodlands Hills to learn more about the "Slate House" in Willis, TX!
New construction
Special offer
$790,000
119 Rustica Bloom Trl, Willis, TX 77318
5beds
4,182sqft
Single Family Residence
Built in 2025
9,016.92 Square Feet Lot
$780,600 Zestimate®
$189/sqft
$84/mo HOA
What's special
Cozy fireplaceCovered patioLarge walk-in closetCathedral ceilingsGourmet kitchenLuxurious bathWraparound cabinetry
- 116 days |
- 64 |
- 2 |
Zillow last checked: 8 hours ago
Listing updated: October 30, 2025 at 07:36am
Listed by:
Beverly Bradley TREC #0181890 832-975-8828,
Weekley Properties Beverly Bradley
Source: HAR,MLS#: 56016439
Travel times
Schedule tour
Select your preferred tour type — either in-person or real-time video tour — then discuss available options with the builder representative you're connected with.
Facts & features
Interior
Bedrooms & bathrooms
- Bedrooms: 5
- Bathrooms: 5
- Full bathrooms: 4
- 1/2 bathrooms: 1
Rooms
- Room types: Family Room, Guest Suite, Utility Room
Primary bathroom
- Features: Primary Bath: Double Sinks, Primary Bath: Separate Shower, Primary Bath: Soaking Tub
Kitchen
- Features: Breakfast Bar, Kitchen Island, Kitchen open to Family Room, Pantry, Pots/Pans Drawers, Soft Closing Cabinets, Soft Closing Drawers, Under Cabinet Lighting, Walk-in Pantry
Heating
- Natural Gas, Zoned
Cooling
- Ceiling Fan(s), Electric, Zoned
Appliances
- Included: ENERGY STAR Qualified Appliances, Water Heater, Disposal, Convection Oven, Double Oven, Microwave, Gas Cooktop, Dishwasher
- Laundry: Electric Dryer Hookup, Gas Dryer Hookup, Washer Hookup
Features
- High Ceilings, 1 Bedroom Down - Not Primary BR, 2 Bedrooms Down, En-Suite Bath, Primary Bed - 1st Floor, Walk-In Closet(s)
- Flooring: Carpet, Engineered Hardwood, Tile
- Windows: Insulated/Low-E windows
- Has fireplace: No
Interior area
- Total structure area: 4,182
- Total interior livable area: 4,182 sqft
Video & virtual tour
Property
Parking
- Total spaces: 4
- Parking features: Attached, Tandem
- Attached garage spaces: 4
Features
- Stories: 2
- Patio & porch: Covered, Patio/Deck, Porch
- Exterior features: Sprinkler System
- Fencing: Back Yard
Lot
- Size: 9,016.92 Square Feet
- Features: Back Yard, Subdivided, 0 Up To 1/4 Acre
Details
- Parcel number: 820504
Construction
Type & style
- Home type: SingleFamily
- Architectural style: Traditional
- Property subtype: Single Family Residence
Materials
- Batts Insulation, Foam Insulation, Spray Foam Insulation, Brick, Cement Siding
- Foundation: Slab
- Roof: Composition
Condition
- New construction: Yes
- Year built: 2025
Details
- Builder name: David Weekley Homes
Utilities & green energy
- Sewer: Public Sewer
- Water: Public, Water District
Green energy
- Green verification: ENERGY STAR Certified Homes, Environments for Living, HERS Index Score
- Energy efficient items: Thermostat, Lighting, HVAC, HVAC>13 SEER, Insulation, Other Energy Features
Community & HOA
Community
- Subdivision: The Woodlands Hills 70'
HOA
- Has HOA: Yes
- HOA fee: $1,005 annually
Location
- Region: Willis
Financial & listing details
- Price per square foot: $189/sqft
- Tax assessed value: $40,600
- Date on market: 7/31/2025
- Listing terms: Cash,Conventional,FHA,VA Loan
- Ownership: Full Ownership
- Road surface type: Concrete, Curbs
About the community
PlaygroundTennisTrailsCommunityCenter+ 1 more
New construction homes from David Weekley Homes are now available in The Woodlands Hills 70', located within the Willis, Texas, section of The Woodlands Hills. Select your dream open-concept floor plan situated on a 70-foot homesite and delight in high-quality craftsmanship from an award-winning Houston home builder. Here, you'll also enjoy a vibrant lifestyle with a variety of community amenities, such as:Prime location 13 miles north of The Woodlands; 112 acres of open space with dedicated bike lanes; Parks, dog park and hiking and biking trails; Village Park with resort-style pool, fitness center and lazy river; Students attend Willis ISD schools, including William Lloyd Meador Elementary; Nearby shopping, dining and entertainment

217 Painters Ridge Ct., Willis, TX 77318
Starting rate as a low as 3.99% on select quick move-in homes*
Starting rate as a low as 3.99% on select quick move-in homes*. Offer valid September, 23, 2025 to January, 1, 2026.Source: David Weekley Homes
