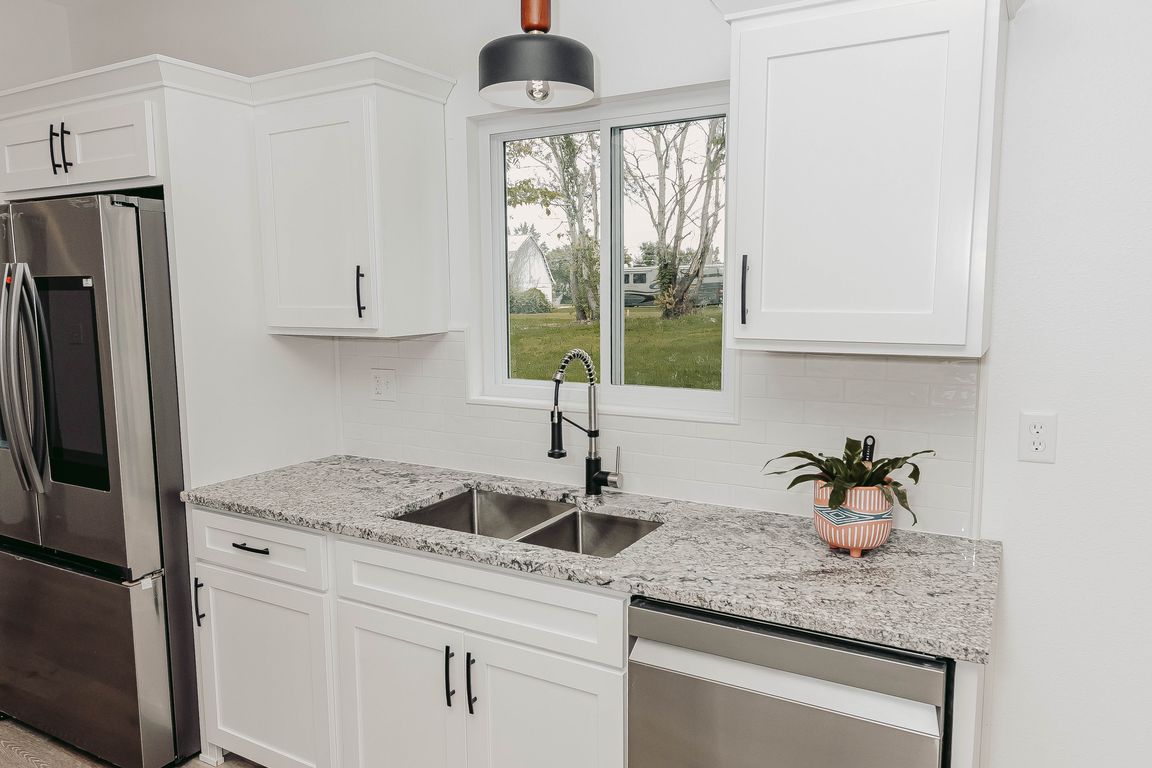
PendingPrice cut: $1K (8/28)
$219,000
3beds
1,260sqft
119 S Oak St, Dixon, MO 65459
3beds
1,260sqft
Single family residence
Built in 2025
5,227 sqft
1 Attached garage space
$174 price/sqft
What's special
Stone accentsPatio for outdoor enjoymentStunning granite countertopsSpacious open floor planStylish upgraded light fixturesWalk-in master closetAmish-built custom cabinetry
Welcome to your dream home, where modern luxury meets timeless craftsmanship in this brand new construction! This exquisite property offers a one-of-a-kind, move-in ready experience with a spacious open floor plan, perfect for both families and retirees. Step into a world of elegance with high-end appliances and Amish-built custom cabinetry that ...
- 74 days |
- 45 |
- 0 |
Source: MARIS,MLS#: 25043687 Originating MLS: Pulaski County Board of REALTORS
Originating MLS: Pulaski County Board of REALTORS
Travel times
Living Room
Kitchen
Bedroom
Zillow last checked: 7 hours ago
Listing updated: September 11, 2025 at 02:58pm
Listing Provided by:
Brandi D Martin 573-855-3596,
Fathom Realty MO, LLC
Source: MARIS,MLS#: 25043687 Originating MLS: Pulaski County Board of REALTORS
Originating MLS: Pulaski County Board of REALTORS
Facts & features
Interior
Bedrooms & bathrooms
- Bedrooms: 3
- Bathrooms: 2
- Full bathrooms: 2
- Main level bathrooms: 2
- Main level bedrooms: 3
Primary bedroom
- Features: Floor Covering: Luxury Vinyl Plank
- Level: Main
Bedroom 2
- Features: Floor Covering: Luxury Vinyl Plank
- Level: Main
- Area: 132
- Dimensions: 11x12
Primary bathroom
- Features: Floor Covering: Luxury Vinyl Plank
- Level: Main
- Area: 56
- Dimensions: 7x8
Bathroom
- Features: Floor Covering: Luxury Vinyl Plank
- Level: Main
- Area: 40
- Dimensions: 8x5
Bathroom 3
- Features: Floor Covering: Luxury Vinyl Plank
- Level: Main
- Area: 132
- Dimensions: 11x12
Dining room
- Description: leads out to the back yard
- Features: Floor Covering: Luxury Vinyl Plank
- Level: Main
- Area: 90
- Dimensions: 10x9
Great room
- Description: Vaulted Ceilings
- Features: Floor Covering: Luxury Vinyl Plank
- Level: Main
- Area: 225
- Dimensions: 15x15
Kitchen
- Description: custom cabinetry and granite countertops
- Features: Floor Covering: Luxury Vinyl Plank
- Level: Main
- Area: 140
- Dimensions: 14x10
Heating
- Electric, Forced Air, Heat Pump
Cooling
- Central Air
Appliances
- Included: Stainless Steel Appliance(s)
Features
- Flooring: Luxury Vinyl
- Doors: Panel Door(s)
- Basement: None
- Has fireplace: No
Interior area
- Total structure area: 1,260
- Total interior livable area: 1,260 sqft
- Finished area above ground: 1,260
Property
Parking
- Total spaces: 1
- Parking features: Garage - Attached
- Attached garage spaces: 1
Accessibility
- Accessibility features: Accessible Closets
Features
- Levels: One
Lot
- Size: 5,227.2 Square Feet
- Dimensions: 53 x 101
- Features: Corner Lot
Details
- Parcel number: 027.026001017007.001
- Special conditions: Standard
Construction
Type & style
- Home type: SingleFamily
- Architectural style: Contemporary,Craftsman,Ranch
- Property subtype: Single Family Residence
Materials
- Stone Veneer, Vinyl Siding
Condition
- New construction: Yes
- Year built: 2025
Details
- Builder name: Everbright Homes, Llc
- Warranty included: Yes
Utilities & green energy
- Sewer: Public Sewer
- Water: Public
- Utilities for property: Electricity Connected
Community & HOA
HOA
- Has HOA: No
Location
- Region: Dixon
Financial & listing details
- Price per square foot: $174/sqft
- Annual tax amount: $111
- Date on market: 7/25/2025
- Listing terms: Cash,Conventional,FHA,USDA Loan,VA Loan
- Electric utility on property: Yes