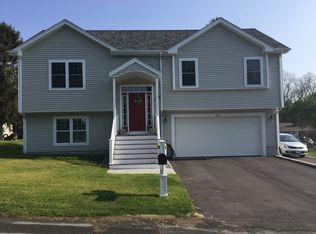Somerset- If you are looking for a Luxurious Grand Colonial with an In-Law apartment then this is it. This home consists of 13 rooms 5-6 bedrooms & 3.5 baths. You will love the gourmet chef's kitchen with High End appliances. Peninsula island with granite counters, Wolf Stove, Pot filler faucet, Sub Zero Fridge offering easy access to the expansive deck. Lovely front to back living room with recessed lighting, and hardwoods. Nicely appointed dining room with hardwoods, Den with hardwoods. Good Sized master suite with plenty of closets and a private bath. Two Additional bedrooms and an office. The in-law consists of 4 rooms 2 bedrooms a fully applianced kitchen, a living room with vaulted wood ceiling a full bath and a large deck. Oversize 2 car garage. 2 Zone Central A/C, 9 Zone irrigation system. Partially finished basement with family room. Second floor laundry. All of this while located on a 28314+- s/f lot.
This property is off market, which means it's not currently listed for sale or rent on Zillow. This may be different from what's available on other websites or public sources.
