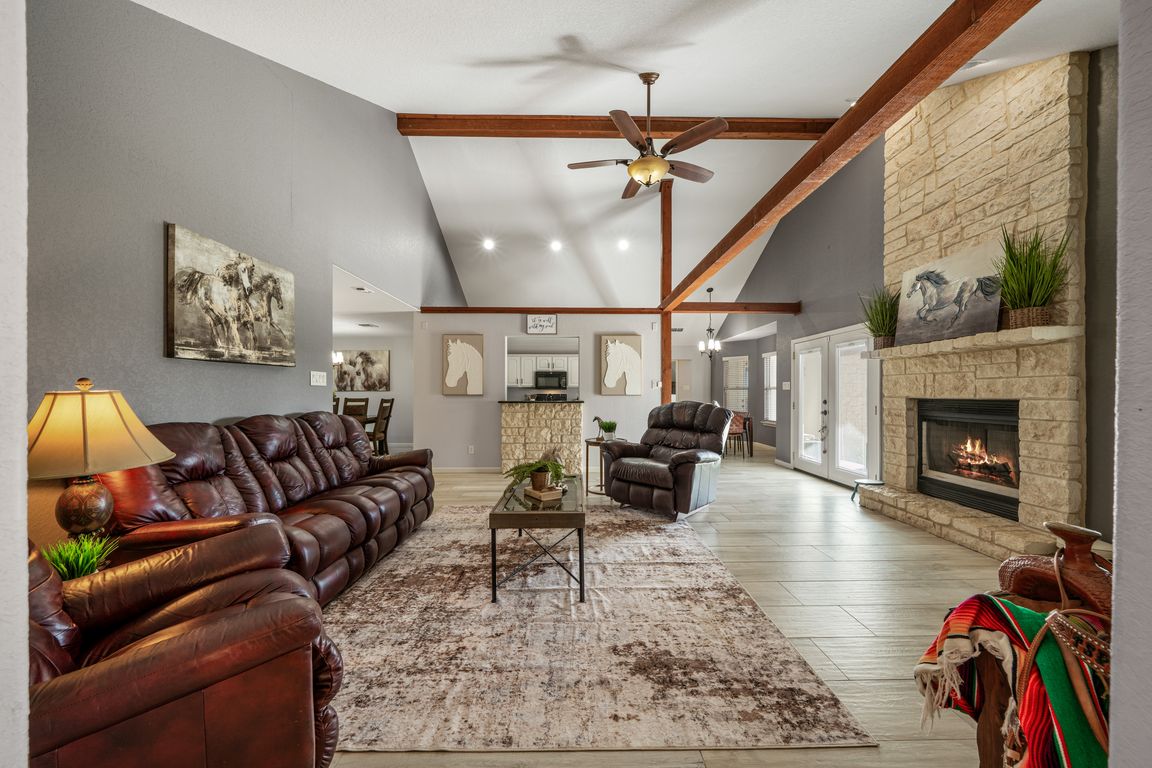
For sale
$739,900
4beds
2,576sqft
119 Scenic Hills, La Vernia, TX 78121
4beds
2,576sqft
Single family residence
Built in 2007
4.16 Acres
2 Attached garage spaces
$287 price/sqft
What's special
Rock fireplaceWarm rustic finishesGated acresDedicated officeFormal dining roomFlagstone patioAbundant windows
Discover the perfect blend of luxury, function, and rural charm in this meticulously maintained 4-bedroom, 2.5-bath custom home, offering 2,576 sq. ft. of single-story living on 4.161 gated acres in the peaceful Triple R Ranch community. Set behind a remote-controlled gate, this private property is part of the highly regarded Floresville ...
- 30 days
- on Zillow |
- 1,508 |
- 42 |
Source: LERA MLS,MLS#: 1889180
Travel times
Family Room
Kitchen
Primary Bedroom
Zillow last checked: 7 hours ago
Listing updated: August 25, 2025 at 01:11pm
Listed by:
Teresa Zepeda TREC #706355 (210) 387-2584,
Keller Williams Heritage
Source: LERA MLS,MLS#: 1889180
Facts & features
Interior
Bedrooms & bathrooms
- Bedrooms: 4
- Bathrooms: 3
- Full bathrooms: 2
- 1/2 bathrooms: 1
Primary bedroom
- Features: Sitting Room, Walk-In Closet(s), Multi-Closets, Ceiling Fan(s), Full Bath
- Area: 272
- Dimensions: 17 x 16
Bedroom 2
- Area: 182
- Dimensions: 13 x 14
Bedroom 3
- Area: 132
- Dimensions: 11 x 12
Bedroom 4
- Area: 154
- Dimensions: 14 x 11
Primary bathroom
- Features: Tub/Shower Separate, Separate Vanity
- Area: 120
- Dimensions: 12 x 10
Dining room
- Area: 154
- Dimensions: 11 x 14
Kitchen
- Area: 143
- Dimensions: 11 x 13
Living room
- Area: 361
- Dimensions: 19 x 19
Office
- Area: 169
- Dimensions: 13 x 13
Heating
- Central, Electric
Cooling
- Ceiling Fan(s), Central Air
Appliances
- Included: Cooktop, Built-In Oven, Microwave, Dishwasher, Electric Water Heater
- Laundry: Main Level, Washer Hookup, Dryer Connection
Features
- One Living Area, Separate Dining Room, Eat-in Kitchen, Kitchen Island, Pantry, Study/Library, Shop, Utility Room Inside, 1st Floor Lvl/No Steps, High Ceilings, Open Floorplan, High Speed Internet, All Bedrooms Downstairs, Walk-In Closet(s), Ceiling Fan(s), Chandelier, Central Vacuum, Custom Cabinets, Programmable Thermostat
- Flooring: Ceramic Tile
- Windows: Double Pane Windows, Low Emissivity Windows
- Has basement: No
- Attic: Pull Down Storage,Finished
- Number of fireplaces: 1
- Fireplace features: Living Room
Interior area
- Total structure area: 2,576
- Total interior livable area: 2,576 sqft
Video & virtual tour
Property
Parking
- Total spaces: 4
- Parking features: Two Car Garage, Attached, Garage Faces Side, Garage Door Opener, Two Car Carport
- Attached garage spaces: 2
- Carport spaces: 2
- Covered spaces: 4
Features
- Levels: One
- Stories: 1
- Patio & porch: Patio, Covered, Deck
- Exterior features: Rain Gutters, Solar Panels
- Has private pool: Yes
- Pool features: In Ground, Fenced
- Has spa: Yes
- Spa features: Bath
- Fencing: Chain Link
- Has view: Yes
- View description: County VIew
Lot
- Size: 4.16 Acres
- Features: 2 - 5 Acres
- Residential vegetation: Mature Trees, Mature Trees (ext feat)
Details
- Additional structures: Shed(s), Detached Quarters
- Parcel number: 09460000004500
- Horses can be raised: Yes
- Horse amenities: Barn
Construction
Type & style
- Home type: SingleFamily
- Architectural style: Traditional
- Property subtype: Single Family Residence
Materials
- 4 Sides Masonry, Stone
- Foundation: Slab
- Roof: Metal
Condition
- Pre-Owned
- New construction: No
- Year built: 2007
Details
- Builder name: Chillmark
Utilities & green energy
- Electric: GVEC
- Sewer: Septic, Septic
- Water: Private Well, Private Well
Community & HOA
Community
- Features: None, School Bus
- Subdivision: Triple R Ranch
Location
- Region: La Vernia
Financial & listing details
- Price per square foot: $287/sqft
- Tax assessed value: $704,130
- Annual tax amount: $11,827
- Price range: $739.9K - $739.9K
- Date on market: 8/1/2025
- Listing terms: Conventional,FHA,VA Loan,Cash