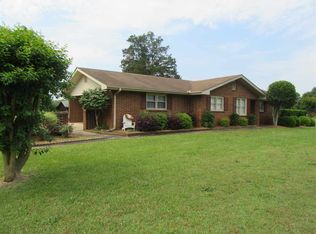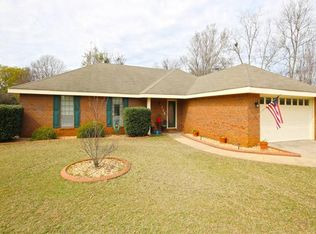Immaculate and updated home with 20x40 in-ground pool that offers salt water system. R.V. pad in the backyard and an outbuilding on a slab. Large lot withprivacy fence. Home also offers a cooled sun room that is great for an exercise room. Fresh interior paint, updated master bathroom with tile shower andgranite countertops, and his/her closets.
This property is off market, which means it's not currently listed for sale or rent on Zillow. This may be different from what's available on other websites or public sources.

