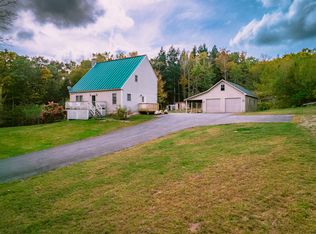Closed
$415,000
119 Sprague Road, Washington, ME 04574
3beds
2,165sqft
Single Family Residence
Built in 1890
6 Acres Lot
$419,900 Zestimate®
$192/sqft
$2,785 Estimated rent
Home value
$419,900
Estimated sales range
Not available
$2,785/mo
Zestimate® history
Loading...
Owner options
Explore your selling options
What's special
Perched proudly atop a hill off a quiet winding gravel road, this classic 1890's white farmhouse captures the timeless beauty of rural Maine. Set on 6 peaceful acres just minutes from Route 17 and the heart of Washington Village, this property offers both privacy and convenience. Step inside and you'll find 2,165 square feet of inviting living space, blending historic charm with thoughtful updates. A fully renovated kitchen serves as the heart of the home, while spacious rooms throughout- including a bright 3 season sunroom- provide plenty of space to gather, relax, and entertain. The home features 3 comfortable bedrooms and 2 full baths—one located on the first floor alongside a spacious laundry room. A flexible first-floor room offers the potential for a fourth bedroom, playroom, or office with high speed fiber optic internet available onsite. Outside, the large yard invites gardening, play, or relaxation. A beautiful 40'x60' post and beam barn sits nearby ideal for storage, a workshop, or creative ventures. Whether you're envisioning a small hobby farm, a peaceful country retreat, or simply a quieter lifestyle with the convenience of a town-maintained road and close proximity to coastal amenities, this property is a rare opportunity in Midcoast Maine.
Zillow last checked: 8 hours ago
Listing updated: November 04, 2025 at 06:20am
Listed by:
Camden Coast Real Estate info@camdencoast.com
Bought with:
Real Broker
Source: Maine Listings,MLS#: 1629062
Facts & features
Interior
Bedrooms & bathrooms
- Bedrooms: 3
- Bathrooms: 2
- Full bathrooms: 2
Bedroom 1
- Level: Second
Bedroom 2
- Level: Second
Bedroom 3
- Level: Second
Bonus room
- Level: Second
Dining room
- Features: Formal
- Level: First
Family room
- Level: First
Kitchen
- Features: Kitchen Island
- Level: First
Laundry
- Level: First
Living room
- Level: First
Mud room
- Level: First
Sunroom
- Features: Three-Season
- Level: First
Heating
- Forced Air
Cooling
- Heat Pump
Features
- 1st Floor Bedroom, One-Floor Living, Shower
- Flooring: Laminate, Wood
- Basement: Interior Entry,Dirt Floor,Full
- Has fireplace: No
Interior area
- Total structure area: 2,165
- Total interior livable area: 2,165 sqft
- Finished area above ground: 2,165
- Finished area below ground: 0
Property
Parking
- Parking features: Gravel, 5 - 10 Spaces, On Site
Features
- Has view: Yes
- View description: Scenic, Trees/Woods
Lot
- Size: 6 Acres
- Features: Rural, Open Lot, Rolling Slope, Wooded
Details
- Additional structures: Barn(s)
- Parcel number: WSHGM04L46D
- Zoning: Farm and Forest
Construction
Type & style
- Home type: SingleFamily
- Architectural style: Farmhouse
- Property subtype: Single Family Residence
Materials
- Wood Frame, Vinyl Siding
- Foundation: Stone
- Roof: Metal
Condition
- Year built: 1890
Utilities & green energy
- Electric: Circuit Breakers
- Sewer: Private Sewer
- Water: Private, Well
Community & neighborhood
Location
- Region: Washington
Other
Other facts
- Road surface type: Gravel
Price history
| Date | Event | Price |
|---|---|---|
| 11/4/2025 | Pending sale | $425,000+2.4%$196/sqft |
Source: | ||
| 11/3/2025 | Sold | $415,000-2.4%$192/sqft |
Source: | ||
| 9/29/2025 | Contingent | $425,000$196/sqft |
Source: | ||
| 8/5/2025 | Listed for sale | $425,000$196/sqft |
Source: | ||
| 7/23/2025 | Contingent | $425,000$196/sqft |
Source: | ||
Public tax history
| Year | Property taxes | Tax assessment |
|---|---|---|
| 2024 | $4,483 +9.3% | $322,500 +32.1% |
| 2023 | $4,103 +7.7% | $244,200 |
| 2022 | $3,810 +7.4% | $244,200 +12.2% |
Find assessor info on the county website
Neighborhood: 04574
Nearby schools
GreatSchools rating
- 9/10Prescott Memorial SchoolGrades: K-6Distance: 1 mi
- 6/10Medomak Middle SchoolGrades: 7-8Distance: 9.6 mi
- 5/10Medomak Valley High SchoolGrades: 9-12Distance: 9.5 mi
Get pre-qualified for a loan
At Zillow Home Loans, we can pre-qualify you in as little as 5 minutes with no impact to your credit score.An equal housing lender. NMLS #10287.
